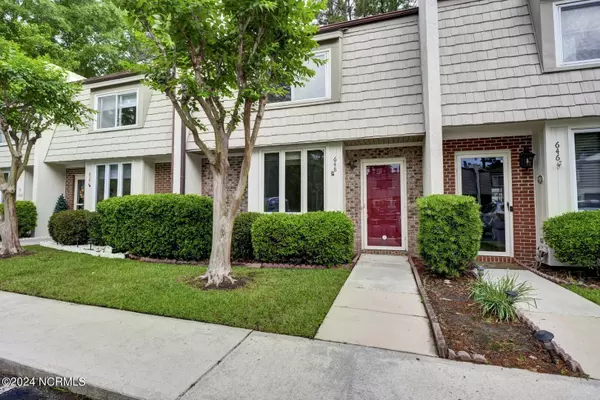$217,700
$232,500
6.4%For more information regarding the value of a property, please contact us for a free consultation.
648 Cobblestone Drive Wilmington, NC 28405
2 Beds
2 Baths
1,402 SqFt
Key Details
Sold Price $217,700
Property Type Townhouse
Sub Type Townhouse
Listing Status Sold
Purchase Type For Sale
Square Footage 1,402 sqft
Price per Sqft $155
Subdivision Colony Woods
MLS Listing ID 100440470
Sold Date 08/22/24
Style Wood Frame
Bedrooms 2
Full Baths 2
HOA Fees $2,340
HOA Y/N Yes
Originating Board North Carolina Regional MLS
Year Built 1988
Annual Tax Amount $1,269
Lot Size 1,133 Sqft
Acres 0.02
Lot Dimensions 19 X 59 x 19 x 59
Property Description
Centrally located in Wilmington, this 2 Bedroom, 2 Bath Townhome in the Colony Woods Subdivision offers Peaceful living, Friendly Neighbors, and Easy Access to so many of Wilmington's Shopping, Dining, and Entertainment offerings. Perfect for Individuals, a small family, or as an investment. A peaceful, private, and low maintenance lifestyle awaits! The home consists of a Large, Comfortable Living Room with wood Burning Fireplace, Full Kitchen, Dining Area, Laundry / Pantry combo and Full Bath. On the second floor there are two sizeable Bedrooms with Hall and Master bedroom access doors. To the rear of the home relax with a book in your Fully Fenced Rear Patio and 5' x 11.5' Storage Building for additional storage and maybe a place for all your Beach Toys! Put your creative eye to work for a fresh new color palette and updates to match your taste and style.
Colony Woods HOA offers Community Pool, Assigned Parking, Grounds Maintenance, and structural Insurance and Maintenance.
No short term rentals are allowed in this community.
Location
State NC
County New Hanover
Community Colony Woods
Zoning MF-M-MULTI FAM
Direction From Market St (Bus 17) turn onto Cobblestone Dr (adjacent to Rosalies Trattoria and Hieronymous Seafood Restaurants) Continue straight. After crossing over McClelland Dr take the second right and hom
Location Details Mainland
Rooms
Other Rooms Shed(s), Storage
Primary Bedroom Level Non Primary Living Area
Interior
Interior Features Pantry
Heating Heat Pump, Electric, Forced Air
Cooling Central Air
Flooring Carpet, Laminate, Vinyl
Window Features Thermal Windows,Blinds
Appliance Vent Hood, Stove/Oven - Electric, Refrigerator, Disposal, Dishwasher
Laundry Hookup - Dryer, Washer Hookup, Inside
Exterior
Garage Parking Lot, Asphalt, Assigned, On Site
Waterfront No
Roof Type Architectural Shingle
Porch Patio
Building
Story 2
Foundation Slab
Sewer Municipal Sewer
Water Municipal Water
New Construction No
Others
Tax ID R04911-001-010-075
Acceptable Financing Cash, Conventional
Listing Terms Cash, Conventional
Special Listing Condition Bankruptcy
Read Less
Want to know what your home might be worth? Contact us for a FREE valuation!

Our team is ready to help you sell your home for the highest possible price ASAP







