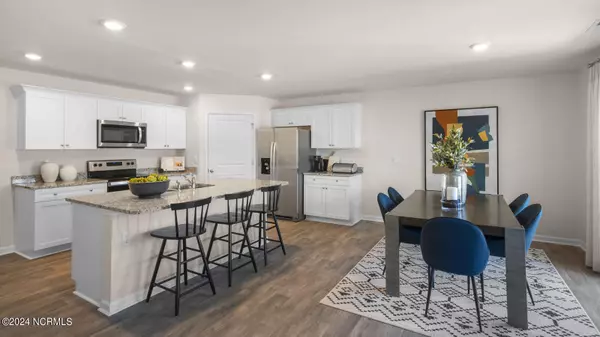$273,950
$278,900
1.8%For more information regarding the value of a property, please contact us for a free consultation.
212 Grove LN Goldsboro, NC 27534
4 Beds
2 Baths
1,764 SqFt
Key Details
Sold Price $273,950
Property Type Single Family Home
Sub Type Single Family Residence
Listing Status Sold
Purchase Type For Sale
Square Footage 1,764 sqft
Price per Sqft $155
Subdivision Magnolia Grove
MLS Listing ID 100441831
Sold Date 09/16/24
Style Wood Frame
Bedrooms 4
Full Baths 2
HOA Fees $425
HOA Y/N Yes
Originating Board North Carolina Regional MLS
Year Built 2024
Lot Size 6,000 Sqft
Acres 0.14
Lot Dimensions 50.00'x120.00'x50.00'x120.00'
Property Description
Welcome to Magnolia Grove! Conveniently located less than a mile from Memorial Commons with many dining options and shopping, as well as a short drive to the heart of downtown. Our community is only four minutes to Wayne Memorial and fifteen to Seymour Johnson Air Force Base. This ranch style home is perfect for spreading out and entertaining. The kitchen in this home has beautiful light gray cabinets, a huge walk-in pantry, and a large kitchen island overlooking the covered patio. Our Cali plan has four large bedrooms including a luxurious primary suite with a walk-in shower and two closets. The home features a smart home package, energy efficient lighting, and new home warranties. *Photos are representative
Location
State NC
County Wayne
Community Magnolia Grove
Zoning Residential
Direction US-70 BYP E to exit 356 for US-117 towards Goldsboro, turn left on US-117/US-117 ALT S, left on E 11th, Magnolia Grove on left. Homesite on right
Location Details Mainland
Rooms
Basement None
Primary Bedroom Level Primary Living Area
Interior
Interior Features Whirlpool, Kitchen Island, Master Downstairs, Pantry, Walk-in Shower, Walk-In Closet(s)
Heating Electric, Forced Air
Cooling Central Air
Flooring Carpet, Vinyl
Fireplaces Type None
Fireplace No
Laundry Inside
Exterior
Garage Additional Parking, Paved
Garage Spaces 2.0
Waterfront No
Roof Type Shingle
Porch Covered, Patio
Building
Story 1
Entry Level One
Foundation Slab
Sewer Municipal Sewer
Water Municipal Water
New Construction Yes
Schools
Elementary Schools Carver Heights
Middle Schools Dillard Middle
Others
Acceptable Financing Cash, Conventional, FHA, VA Loan
Listing Terms Cash, Conventional, FHA, VA Loan
Special Listing Condition None
Read Less
Want to know what your home might be worth? Contact us for a FREE valuation!

Our team is ready to help you sell your home for the highest possible price ASAP







