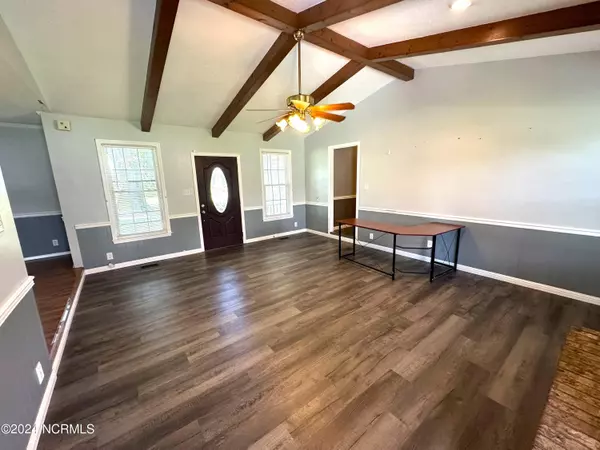$238,000
$238,000
For more information regarding the value of a property, please contact us for a free consultation.
266 Riverbend RD Goldsboro, NC 27530
3 Beds
2 Baths
1,420 SqFt
Key Details
Sold Price $238,000
Property Type Single Family Home
Sub Type Single Family Residence
Listing Status Sold
Purchase Type For Sale
Square Footage 1,420 sqft
Price per Sqft $167
Subdivision Riverbend
MLS Listing ID 100462695
Sold Date 09/26/24
Style Wood Frame
Bedrooms 3
Full Baths 2
HOA Y/N No
Originating Board North Carolina Regional MLS
Year Built 1981
Lot Size 0.460 Acres
Acres 0.46
Lot Dimensions 151x127x155x131
Property Description
Gorgeous Corner lot, 3 Bed 2 Bath Ranch Home in the Riverbend Subdivision. This Rocking Chair Front Porch Home features a Living room with Vaulted ceiling w/Wood Beams, and Beautiful Brick Fireplace. Spacious Kitchen, Dining area and Laundry room. Master Bedroom with Fan and Master bath with Single Vanity and Tub/Shower combo. Two additional roomy Bedrooms and a full Bath. All Bedrooms have NEW Carpet. Outside you'll love the covered Back Patio to enjoy and 9x16 additional brick patio and Firepit. Also has a 2-story 12X12 Barn Shed. Roof on the House is 2018 and HVAC is 2009. Close to Hwy 70 Bypass, SJAFB and all Local Amenities. Ready for you to call HOME!
Location
State NC
County Wayne
Community Riverbend
Zoning Agr
Direction From Goldsboro, take 795N, take Exit 22, 70 Bypass West, Exit 351, turn right, then immediate left onto Mitchell Farm rd, then right on Riverbend rd, house will be on the right.
Location Details Mainland
Rooms
Basement Crawl Space
Primary Bedroom Level Primary Living Area
Interior
Interior Features Ceiling Fan(s)
Heating Electric, Heat Pump
Cooling Central Air
Window Features Blinds
Exterior
Parking Features Concrete
Garage Spaces 2.0
Utilities Available Water Connected
Roof Type Shingle,Composition
Porch Covered, Deck, Porch
Building
Story 1
Entry Level One
Sewer Septic On Site
New Construction No
Schools
Elementary Schools Rosewood
Middle Schools Rosewood
High Schools Rosewood
Others
Tax ID 2671669602
Acceptable Financing Cash, Conventional, FHA, USDA Loan, VA Loan
Listing Terms Cash, Conventional, FHA, USDA Loan, VA Loan
Special Listing Condition None
Read Less
Want to know what your home might be worth? Contact us for a FREE valuation!

Our team is ready to help you sell your home for the highest possible price ASAP







