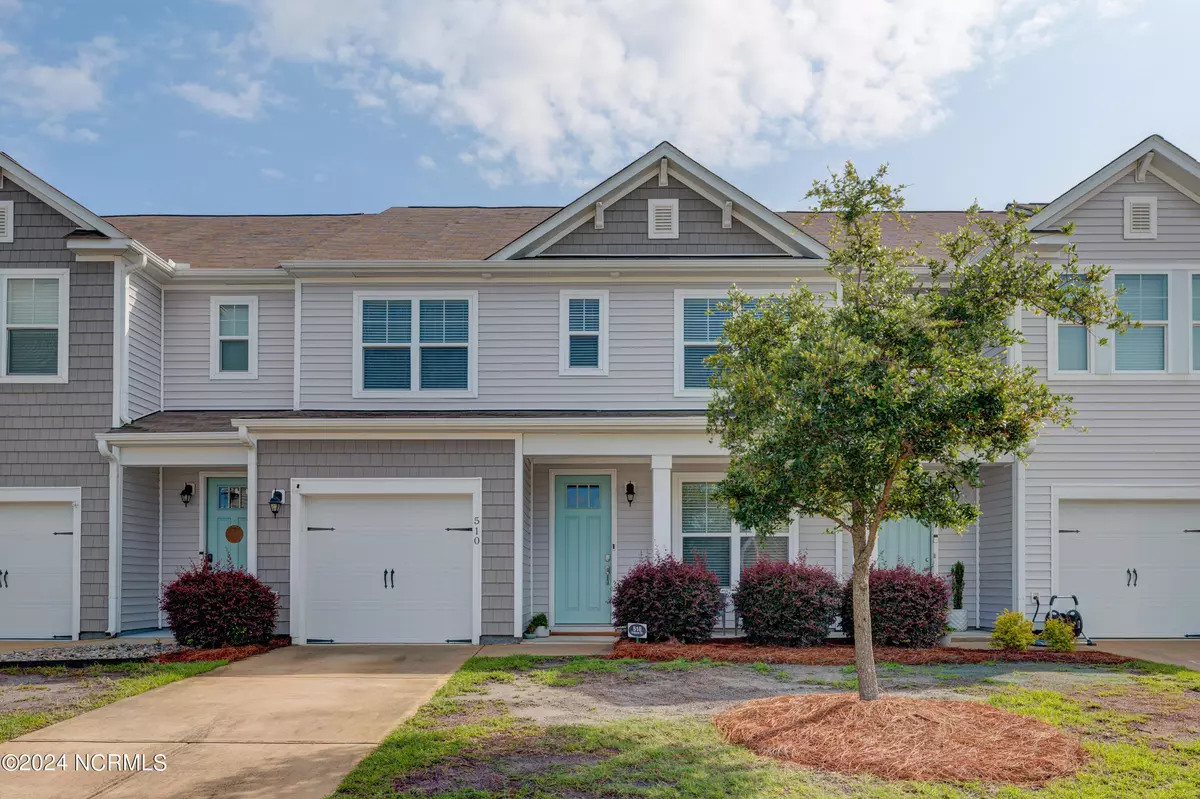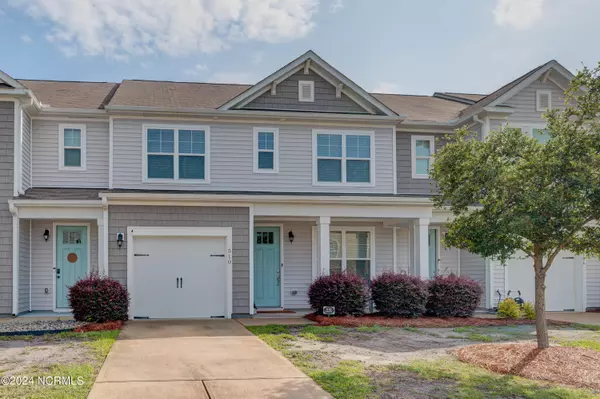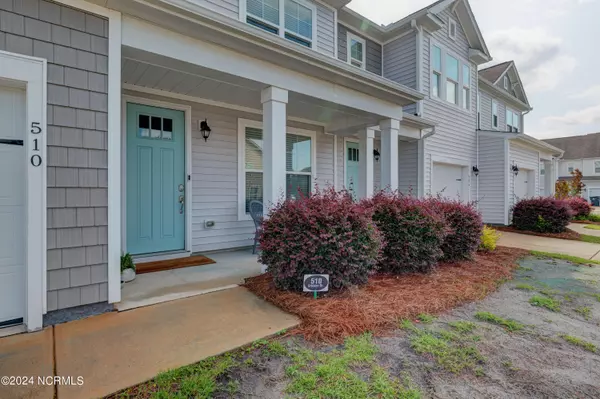$330,000
$340,000
2.9%For more information regarding the value of a property, please contact us for a free consultation.
510 Orbison DR Wilmington, NC 28411
3 Beds
3 Baths
1,935 SqFt
Key Details
Sold Price $330,000
Property Type Townhouse
Sub Type Townhouse
Listing Status Sold
Purchase Type For Sale
Square Footage 1,935 sqft
Price per Sqft $170
Subdivision The Reserve At West Bay Estates Townhomes
MLS Listing ID 100444877
Sold Date 09/26/24
Style Wood Frame
Bedrooms 3
Full Baths 2
Half Baths 1
HOA Fees $1,520
HOA Y/N Yes
Originating Board North Carolina Regional MLS
Year Built 2017
Annual Tax Amount $1,204
Lot Size 1,394 Sqft
Acres 0.03
Lot Dimensions townhome
Property Description
Meticulously maintained 3 bedroom townhome in the sought after Ogden area now available! A covered front porch welcomes you home to 510 Orbison Drive. Upon stepping inside you'll notice LVP flooring that flows throughout the main living areas. Enjoy entertaining in the formal dining room or having friends gather around the kitchen bar top. The kitchen also features granite counter tops, a large pantry, & stainless appliances including glass top oven & a dishwasher. Soaring 20 foot ceilings are in the spacious living room. Downstairs primary bedroom has a tray ceiling, newer carpet, large walk-in closet, & it's own full bathroom with 2 sinks & a walk-in shower. A convenient half bathroom is available in the hallway for guests. Upstairs are 2 more bedrooms each with a walk-in closet & a full bathroom between them. There's also a large loft which could be a terrific den, playroom, or office space. The smaller loft has a built-in bookcase. Unwind at the end of the day on the back patio. Attached 1 car garage. Only a short drive to Mayfaire for shopping & dining as well as to Wrightsville Beach!
Location
State NC
County New Hanover
Community The Reserve At West Bay Estates Townhomes
Zoning R-10
Direction Traveling north on Market Street, turn left on Torchwood, then take a left on Chipley, then right on Orbison. 510 Orbison is on the right.
Location Details Mainland
Rooms
Primary Bedroom Level Primary Living Area
Interior
Interior Features Master Downstairs, 9Ft+ Ceilings, Tray Ceiling(s), Ceiling Fan(s), Pantry, Walk-in Shower, Walk-In Closet(s)
Heating Electric, Heat Pump
Cooling Central Air
Flooring LVT/LVP, Carpet
Fireplaces Type None
Fireplace No
Window Features Blinds
Appliance Stove/Oven - Electric, Dishwasher
Laundry Inside
Exterior
Parking Features Off Street, Paved
Garage Spaces 1.0
Roof Type Shingle
Porch Covered, Patio, Porch
Building
Story 2
Entry Level Two
Foundation Slab
Sewer Municipal Sewer
Water Municipal Water
New Construction No
Schools
Elementary Schools Porters Neck
Middle Schools Holly Shelter
High Schools Laney
Others
Tax ID R04400-001-724-000
Acceptable Financing Cash, Conventional, FHA, VA Loan
Listing Terms Cash, Conventional, FHA, VA Loan
Special Listing Condition None
Read Less
Want to know what your home might be worth? Contact us for a FREE valuation!

Our team is ready to help you sell your home for the highest possible price ASAP







