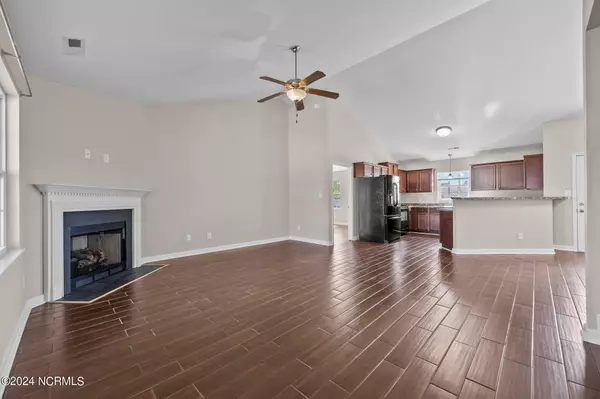$284,900
$284,900
For more information regarding the value of a property, please contact us for a free consultation.
609 Parsley DR Hubert, NC 28539
3 Beds
2 Baths
1,816 SqFt
Key Details
Sold Price $284,900
Property Type Single Family Home
Sub Type Single Family Residence
Listing Status Sold
Purchase Type For Sale
Square Footage 1,816 sqft
Price per Sqft $156
Subdivision Sagewood
MLS Listing ID 100462494
Sold Date 09/25/24
Style Wood Frame
Bedrooms 3
Full Baths 2
HOA Fees $19
HOA Y/N Yes
Originating Board North Carolina Regional MLS
Year Built 2013
Annual Tax Amount $1,475
Lot Size 0.320 Acres
Acres 0.32
Lot Dimensions Irregular
Property Description
Step into your dream home in the heart of Hubert, where convenience meets comfort! This spacious 3-bedroom, 2-bath gem boasts over 1,800 heated square feet of living space, perfect for you. The open layout is highlighted by beautiful LVT flooring throughout the first floor, making it easy to maintain and stylish to enjoy. Enjoy cozy nights by the fireplace in the inviting living room and love the privacy of the split bedroom plan that offers a peaceful retreat for everyone. The bonus room is ideal for a home office, playroom, or guest space - the choice is yours! Located just minutes from the water, military bases, and all the shopping you need, this home is perfectly situated between Swansboro and Jacksonville, giving you quick access to both. Don't miss out on this amazing opportunity to own a piece of paradise in Hubert!
Location
State NC
County Onslow
Community Sagewood
Zoning RA
Direction Hwy 24 to 172E. Turn Left onto Starling Road, then Right onto Sand Ridge Road. Turn Left onto Rosemary Avenue, then Turn Left onto Sinclair Drive. Turn Right onto Parsley Drive. Home is on the right.
Location Details Mainland
Rooms
Basement None
Primary Bedroom Level Primary Living Area
Interior
Interior Features Master Downstairs, Ceiling Fan(s)
Heating Electric, Heat Pump
Cooling Central Air
Flooring LVT/LVP, Carpet
Appliance Stove/Oven - Electric, Refrigerator, Microwave - Built-In, Disposal, Dishwasher
Laundry Inside
Exterior
Parking Features Paved
Garage Spaces 2.0
Roof Type Architectural Shingle
Porch Covered, Patio, Porch
Building
Story 1
Entry Level One
Foundation Slab
Sewer Septic On Site
Water Municipal Water
New Construction No
Schools
Elementary Schools Sand Ridge
Middle Schools Swansboro
High Schools Swansboro
Others
Tax ID 1308l-120
Acceptable Financing Cash, Conventional, FHA, USDA Loan, VA Loan
Listing Terms Cash, Conventional, FHA, USDA Loan, VA Loan
Special Listing Condition None
Read Less
Want to know what your home might be worth? Contact us for a FREE valuation!

Our team is ready to help you sell your home for the highest possible price ASAP







