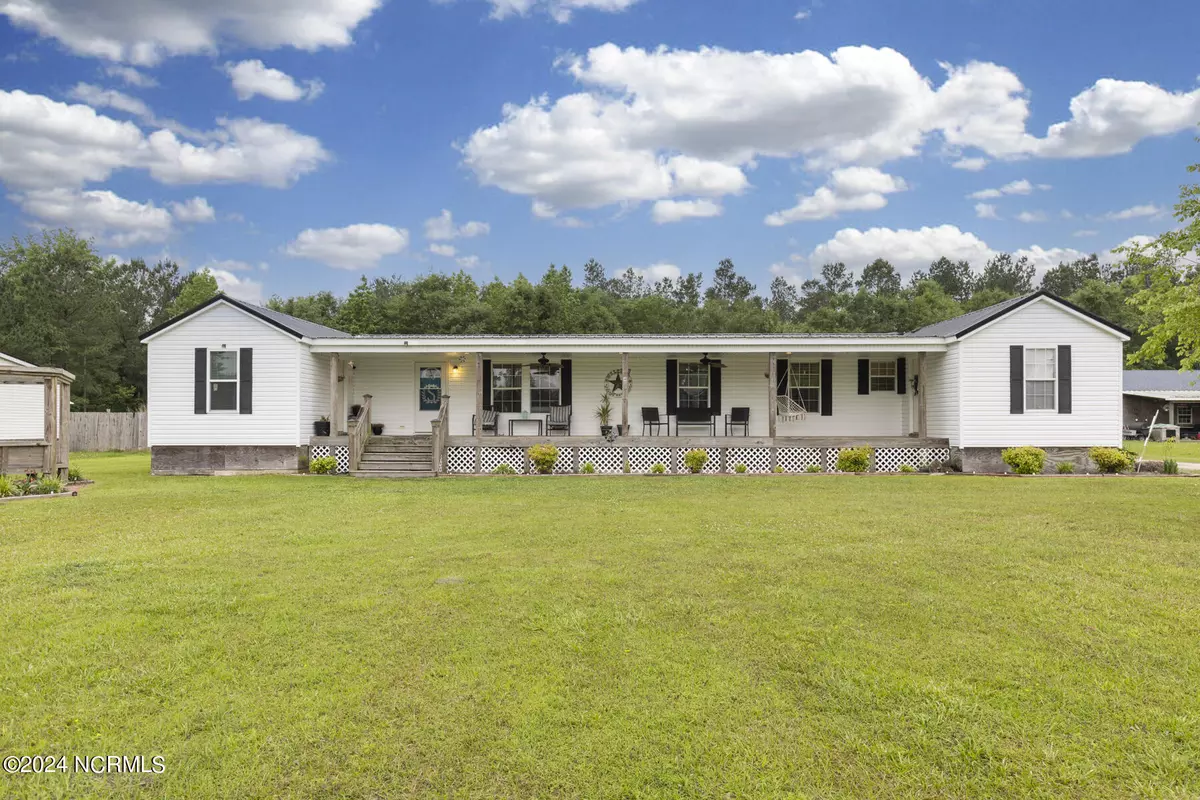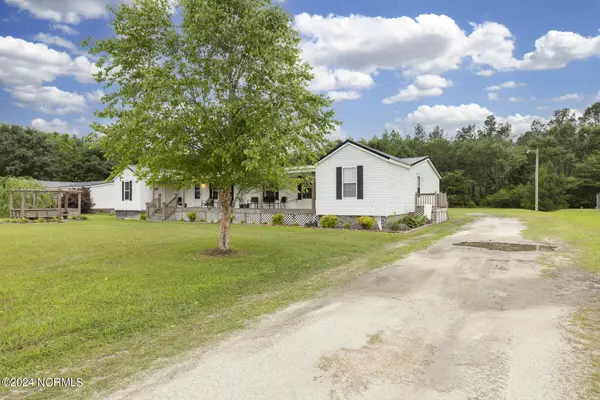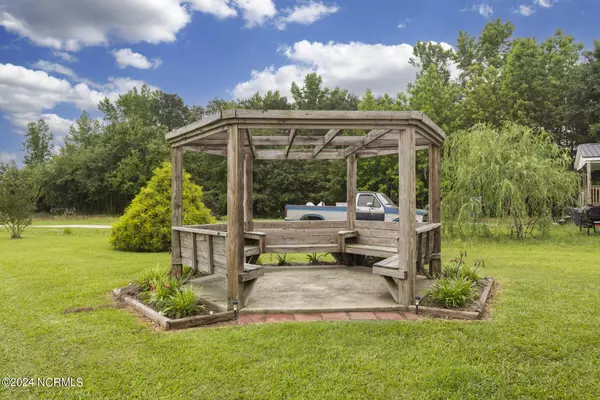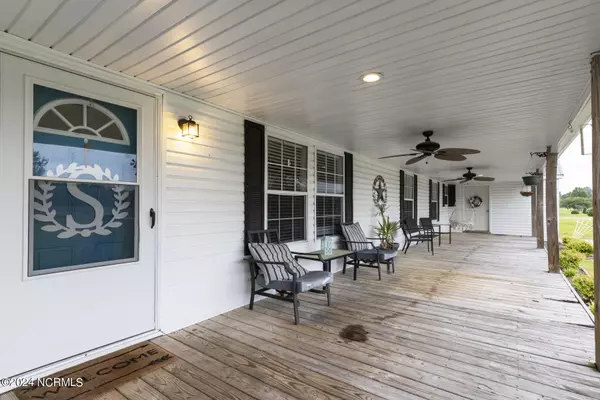$252,000
$250,000
0.8%For more information regarding the value of a property, please contact us for a free consultation.
1695 Nc 241 HWY Pink Hill, NC 28572
5 Beds
2 Baths
2,659 SqFt
Key Details
Sold Price $252,000
Property Type Manufactured Home
Sub Type Manufactured Home
Listing Status Sold
Purchase Type For Sale
Square Footage 2,659 sqft
Price per Sqft $94
Subdivision Not In Subdivision
MLS Listing ID 100444997
Sold Date 10/03/24
Style Wood Frame
Bedrooms 5
Full Baths 2
HOA Y/N No
Originating Board North Carolina Regional MLS
Year Built 2003
Annual Tax Amount $914
Lot Size 1.230 Acres
Acres 1.23
Lot Dimensions irr
Property Description
BACK ON MARKET DUE TO BUYER FINANCING! NO FAULT OF THE HOME OR SELLER!
**MOTIVATED SELLER**
Embrace the charm of country living with this stunning home, perfectly designed for those who crave space and tranquility! Nestled on 1.23 picturesque acres, this gem offers endless possibilities for your dream lifestyle.
Step inside and be captivated by the expansive open layout, featuring 5 spacious bedrooms, 2 full bathrooms, and 2 inviting living rooms—perfect for family gatherings and entertaining guests. The heart of the home is the gourmet kitchen, complete with a walk-in pantry, where culinary adventures await.
The primary suite is a true retreat, boasting a luxurious soaking tub, dual vanities, and a stand-alone shower. Imagine unwinding here after a long day, enjoying the ultimate in comfort and relaxation.
One of the standout features of this home is the HUGE front porch, ideal for sipping your morning coffee or enjoying serene sunsets. With the home set back from the main highway, you'll experience peaceful seclusion while still being conveniently located.
Recent upgrades include a brand-new HVAC system and ductwork installed just last year, ensuring modern comfort and efficiency.
The seller is highly motivated, making this an exceptional opportunity to own a slice of country paradise. Schedule your tour today and discover the endless possibilities that await.
Location
State NC
County Duplin
Community Not In Subdivision
Zoning R
Direction Take HWY 24 to Beulaville, right on HWY 241, house will be on the left.
Location Details Mainland
Rooms
Other Rooms Shed(s)
Primary Bedroom Level Non Primary Living Area
Interior
Interior Features Kitchen Island, Master Downstairs, Ceiling Fan(s), Pantry, Walk-in Shower, Walk-In Closet(s)
Heating Fireplace(s), Electric, Heat Pump
Cooling Central Air
Flooring Carpet, Vinyl
Window Features Blinds
Appliance Wall Oven, Refrigerator, Microwave - Built-In, Ice Maker, Dishwasher, Cooktop - Electric
Laundry Inside
Exterior
Garage Unpaved
Utilities Available Community Water
Waterfront No
Roof Type Architectural Shingle
Porch Covered, Porch
Building
Story 1
Entry Level One
Foundation Block, Permanent
Sewer Septic On Site
New Construction No
Schools
Elementary Schools Beulaville
Middle Schools Beulaville
High Schools East Duplin
Others
Tax ID 06 147
Acceptable Financing Cash, Conventional, FHA, USDA Loan, VA Loan
Listing Terms Cash, Conventional, FHA, USDA Loan, VA Loan
Special Listing Condition None
Read Less
Want to know what your home might be worth? Contact us for a FREE valuation!

Our team is ready to help you sell your home for the highest possible price ASAP







