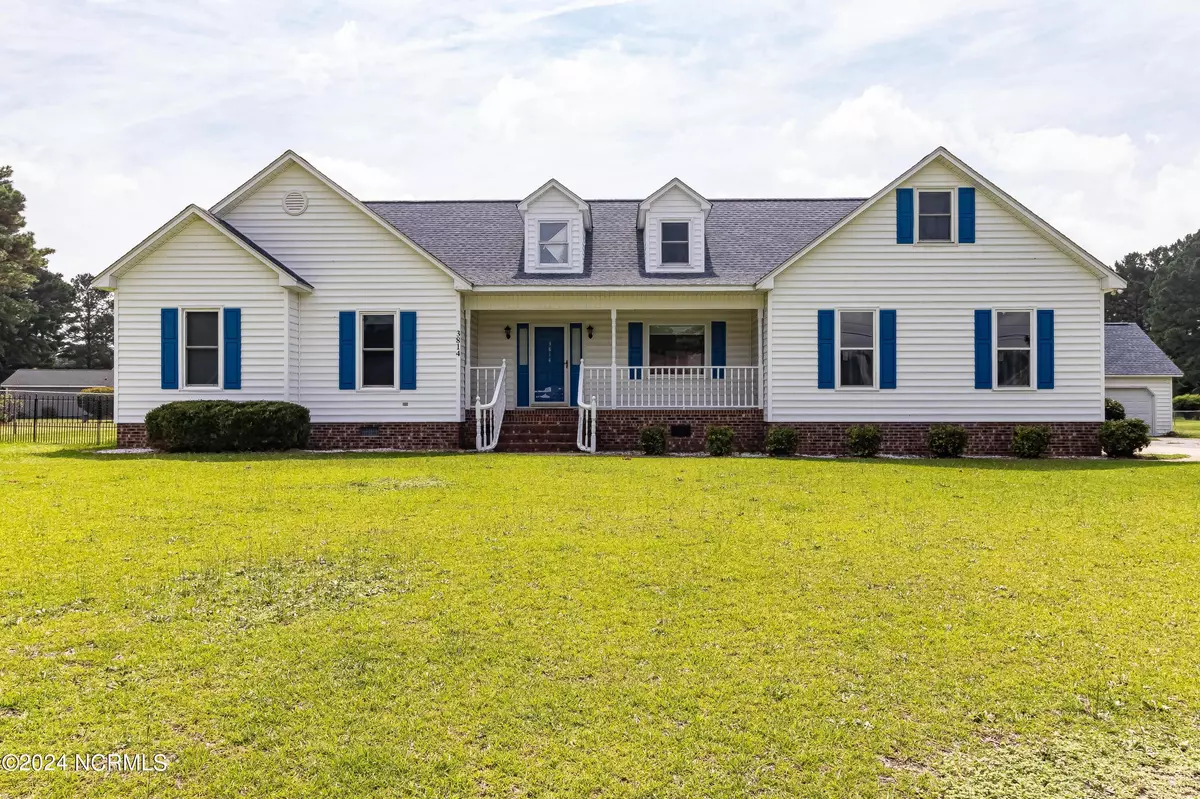$330,000
$330,000
For more information regarding the value of a property, please contact us for a free consultation.
3814 Central Heights RD Goldsboro, NC 27534
3 Beds
4 Baths
2,902 SqFt
Key Details
Sold Price $330,000
Property Type Single Family Home
Sub Type Single Family Residence
Listing Status Sold
Purchase Type For Sale
Square Footage 2,902 sqft
Price per Sqft $113
Subdivision Hunters Creek
MLS Listing ID 100456695
Sold Date 10/10/24
Style Wood Frame
Bedrooms 3
Full Baths 2
Half Baths 2
HOA Y/N No
Originating Board North Carolina Regional MLS
Year Built 1991
Annual Tax Amount $3,212
Lot Size 0.670 Acres
Acres 0.67
Lot Dimensions 182.12x158.71x211.18x140.96
Property Description
Looking for a home with plenty of space that is also centrally located in Goldsboro? This is it! 3 bedrooms, 2 full baths & 2 half bath home minutes from downtown Goldsboro and SJAFB! Beautiful hardwood floors run throughout common spaces. Living room features a high vaulted ceiling with wood beams, and a brick fire place. Kitchen includes stainless steel appliances and breakfast area. MASSIVE FINISHED BONUS ROOM! Enjoy the large back yard from the deck which is perfect for entertaining. Home includes double attached garage as well as separate detached single car garage with extra storage space. No HOA
Location
State NC
County Wayne
Community Hunters Creek
Zoning 16
Direction I40E to 70E & US-70 BYP E to Central Heights Road. Slight left onto Central Heights Rd, home on the left
Location Details Mainland
Rooms
Other Rooms Storage, Workshop
Basement Crawl Space, None
Primary Bedroom Level Primary Living Area
Interior
Interior Features Workshop, Master Downstairs, Ceiling Fan(s)
Heating Electric, Forced Air
Cooling Central Air
Laundry Inside
Exterior
Garage Garage Door Opener, Lighted, On Site
Garage Spaces 3.0
Pool None
Utilities Available Community Water
Waterfront No
Roof Type Composition
Porch Covered, Deck, Porch
Building
Story 2
Entry Level Two
Sewer Community Sewer
New Construction No
Schools
Elementary Schools Tommy'S Road
Middle Schools Eastern Wayne
High Schools Eastern Wayne
Others
Tax ID 05c07023001008
Acceptable Financing Cash, Conventional, FHA, VA Loan
Listing Terms Cash, Conventional, FHA, VA Loan
Special Listing Condition None
Read Less
Want to know what your home might be worth? Contact us for a FREE valuation!

Our team is ready to help you sell your home for the highest possible price ASAP







