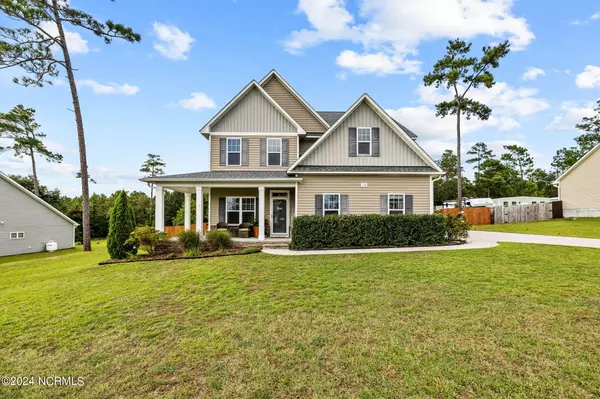$405,000
$400,000
1.3%For more information regarding the value of a property, please contact us for a free consultation.
112 Loch LN Cameron, NC 28326
4 Beds
3 Baths
2,452 SqFt
Key Details
Sold Price $405,000
Property Type Single Family Home
Sub Type Single Family Residence
Listing Status Sold
Purchase Type For Sale
Square Footage 2,452 sqft
Price per Sqft $165
Subdivision Sinclair
MLS Listing ID 100464578
Sold Date 10/16/24
Style Wood Frame
Bedrooms 4
Full Baths 2
Half Baths 1
HOA Fees $348
HOA Y/N Yes
Originating Board North Carolina Regional MLS
Year Built 2017
Annual Tax Amount $1,552
Lot Size 0.468 Acres
Acres 0.47
Lot Dimensions 53.83x59.87x179.26x117.57x175
Property Description
Welcome to 112 Loch Lane in the desirable Sinclair community! 4 Bedrooms, 2.5 Bathrooms, 2,452 SF. Wrap around porch welcomes you into foyer area with office space to your left. Head into the Kitchen where you'll find granite counters, large center island, and dining area. Living Area with gas logs fireplace and lots of natural lighting. All bedrooms upstairs! Owners Suite with trey ceiling, sliding barn door to ensuite bathroom where you'll enjoy a double sink vanity, soaking tub and walk-in shower. 3 other large bedrooms and a full guest bath upstairs! Outside you'll find a spacious fenced back yard, with detached shed, firepit and a covered patio area!
Location
State NC
County Moore
Community Sinclair
Zoning RA
Direction From US 1 N, take the exit for NC-690 towards Vass, turn right onto Main Street, keep left on Lobelia Rd, left onto McPherson Rd, left onto Kirkcaldy Ln, right onto N Prince Henry Way, right onto Loch Lane and the house will be on your right towards the cul-de-sac.
Location Details Mainland
Rooms
Primary Bedroom Level Primary Living Area
Interior
Interior Features Foyer, Kitchen Island, 9Ft+ Ceilings, Tray Ceiling(s), Ceiling Fan(s), Pantry, Walk-in Shower, Walk-In Closet(s)
Heating Electric, Heat Pump
Cooling Central Air
Flooring LVT/LVP, Carpet, Tile
Fireplaces Type Gas Log
Fireplace Yes
Appliance Refrigerator, Range, Microwave - Built-In, Dishwasher
Exterior
Garage Garage Door Opener, Paved
Garage Spaces 2.0
Waterfront No
Roof Type Architectural Shingle
Porch Covered, Porch
Building
Lot Description Interior Lot
Story 2
Entry Level Two
Foundation Slab
Sewer Septic On Site
Water Municipal Water
New Construction No
Schools
Elementary Schools Vass Lakeview Elementary
Middle Schools Crain'S Creek Middle
High Schools Union Pines High
Others
Tax ID 20160414
Acceptable Financing Cash, Conventional, FHA, USDA Loan, VA Loan
Listing Terms Cash, Conventional, FHA, USDA Loan, VA Loan
Special Listing Condition None
Read Less
Want to know what your home might be worth? Contact us for a FREE valuation!

Our team is ready to help you sell your home for the highest possible price ASAP







