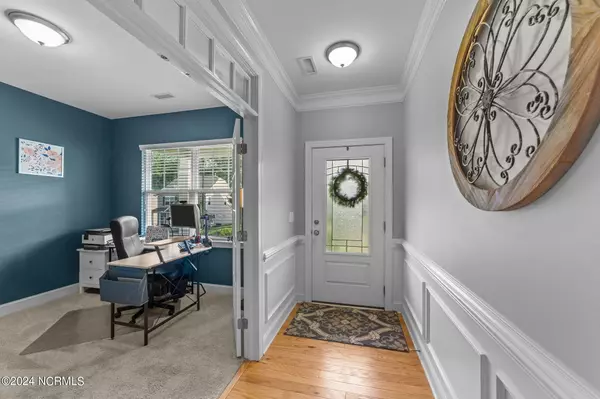$395,000
$395,000
For more information regarding the value of a property, please contact us for a free consultation.
129 Flowers Crest WAY Clayton, NC 27527
4 Beds
3 Baths
2,612 SqFt
Key Details
Sold Price $395,000
Property Type Single Family Home
Sub Type Single Family Residence
Listing Status Sold
Purchase Type For Sale
Square Footage 2,612 sqft
Price per Sqft $151
Subdivision Flowers Plantation
MLS Listing ID 100466979
Sold Date 10/21/24
Style Wood Frame
Bedrooms 4
Full Baths 2
Half Baths 1
HOA Fees $280
HOA Y/N Yes
Originating Board North Carolina Regional MLS
Year Built 2017
Lot Size 7,405 Sqft
Acres 0.17
Lot Dimensions 68x118x58x117
Property Description
This gorgeous home has been meticulously kept. First floor features a private office space along with formal dining and eat-in kitchen area! Spacious kitchen with walk in pantry, granite counters, tile backsplash and stainless steel appliances. The living area features a gas log fireplace! Upstairs enjoy all the space! Owner's suite is wonderfully sized with large ensuite and walk in closet! Open loft area is perfect for a rec room, secondary office or play space! Three additional spacious bedrooms! Outside enjoy the peaceful backyard and your screened in back porch! Located in desirable Flowers Plantation and minutes away from upcoming Waterfront District and plenty of shopping and eateries!
Location
State NC
County Johnston
Community Flowers Plantation
Zoning residential
Direction From Raleigh- I-440 East toward Rocky Mount. Take exit 14 onto I-87, US-64 East toward Rocky Mount, Wilson. Take exit 9 onto Smithfield Rd. Turn right onto Smithfield Rd. Turn left onto Bissette Rd. Turn right onto Buffalo Rd. Turn right onto Buffalo Rd. Turn right onto E Neuse River Pkwy. Turn right onto Flowers Crest Way. Home is located on left side.
Location Details Mainland
Rooms
Primary Bedroom Level Non Primary Living Area
Interior
Interior Features Mud Room, Kitchen Island, Ceiling Fan(s), Pantry, Walk-in Shower, Walk-In Closet(s)
Heating Electric, Forced Air, Natural Gas
Cooling Central Air
Flooring Carpet, Vinyl, Wood
Fireplaces Type Gas Log
Fireplace Yes
Window Features Blinds
Exterior
Garage Concrete
Garage Spaces 2.0
Utilities Available Community Water
Waterfront No
Roof Type Shingle
Porch Covered, Screened
Building
Story 2
Entry Level Two
Foundation Slab
Sewer Municipal Sewer
New Construction No
Schools
Elementary Schools River Dell
Middle Schools Archer Lodge
High Schools Corinth Holders
Others
Tax ID 16k05075x
Acceptable Financing Cash, Conventional, FHA, USDA Loan, VA Loan
Listing Terms Cash, Conventional, FHA, USDA Loan, VA Loan
Special Listing Condition None
Read Less
Want to know what your home might be worth? Contact us for a FREE valuation!

Our team is ready to help you sell your home for the highest possible price ASAP







