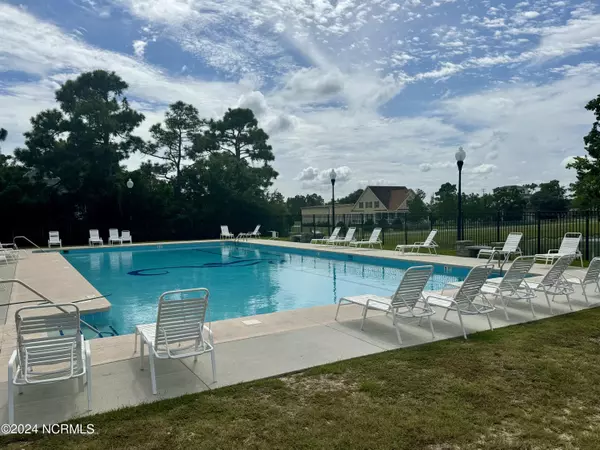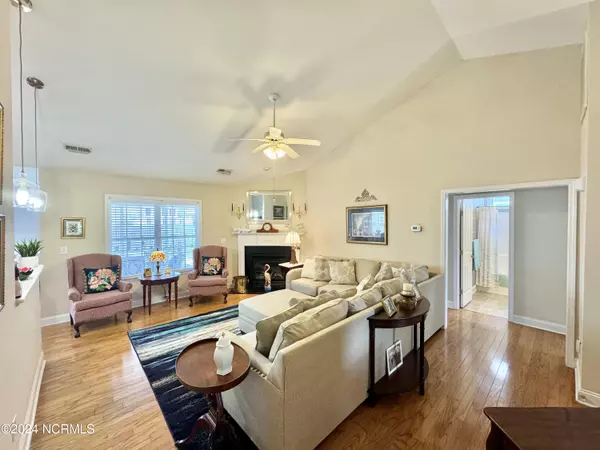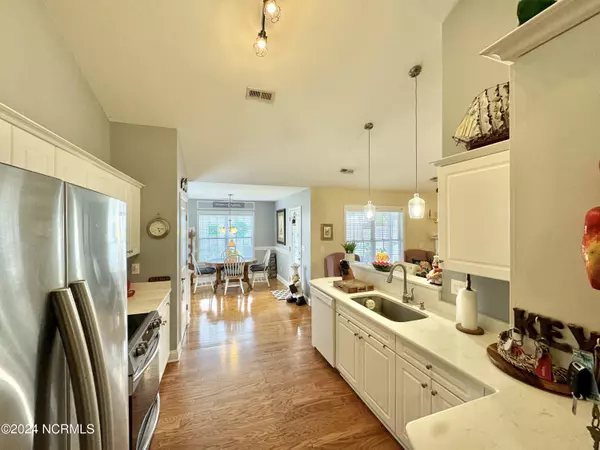$425,000
$425,000
For more information regarding the value of a property, please contact us for a free consultation.
603 Laveen WAY Wilmington, NC 28412
3 Beds
2 Baths
1,849 SqFt
Key Details
Sold Price $425,000
Property Type Single Family Home
Sub Type Single Family Residence
Listing Status Sold
Purchase Type For Sale
Square Footage 1,849 sqft
Price per Sqft $229
Subdivision Arrondale
MLS Listing ID 100466378
Sold Date 10/21/24
Style Wood Frame
Bedrooms 3
Full Baths 2
HOA Fees $380
HOA Y/N Yes
Originating Board North Carolina Regional MLS
Year Built 2005
Annual Tax Amount $1,473
Lot Size 8,276 Sqft
Acres 0.19
Lot Dimensions 68 x 120
Property Description
Welcome to this beautifully maintained 3-bedroom, 2-bathroom home nestled in established neighborhood, Arrondale at Kirkwood, just a short walk from Ashley High School and local restaurants, with Carolina Beach only minutes away. This bright and airy home features vaulted ceilings and ceiling fans throughout, creating a spacious, welcoming feel.
The master suite is a true retreat, boasting a walk-in closet and master bath complete with a garden tub, double vanity and separate walk-in shower. The kitchen is complete with granite countertops, ample cabinet space, and hardwood floors that extend into the main living area. Cozy up by the gas fireplace in the living room or step out onto the screened-in back porch for outdoor relaxation.
Additional features include a finished room over the garage (FROG) that can serve as a 4th bedroom, office, or media room. The outdoor space is perfect for entertaining, with a pergola in the fully fenced in backyard. Enjoy access to the community pool, making this home ideal for those who love to relax and entertain.
With a 2-car garage, this home has everything you need for comfortable living in a prime location. Don't miss your chance to make this stunning property your own!
Location
State NC
County New Hanover
Community Arrondale
Zoning R-10
Direction Traveling south on Carolina Beach Road, Make a Right on to Windgate, Left on Morrow, Right on Walston, Left on Lenoir, Left on Laveen, House on Left.
Location Details Mainland
Rooms
Basement None
Primary Bedroom Level Primary Living Area
Interior
Interior Features Master Downstairs, Vaulted Ceiling(s), Ceiling Fan(s), Walk-In Closet(s)
Heating Electric, Heat Pump
Cooling Central Air
Flooring Carpet, Wood
Window Features Blinds
Appliance Stove/Oven - Electric, Self Cleaning Oven, Refrigerator, Microwave - Built-In, Dryer, Disposal, Dishwasher, Cooktop - Electric, Convection Oven
Laundry Inside
Exterior
Garage Concrete, Garage Door Opener, Off Street, Paved
Garage Spaces 2.0
Pool None
Waterfront No
Waterfront Description None
Roof Type Shingle
Porch Covered, Patio, Porch, Screened
Building
Lot Description Corner Lot
Story 1
Entry Level One and One Half
Foundation Slab
Sewer Municipal Sewer
Water Municipal Water
New Construction No
Schools
Elementary Schools Anderson
Middle Schools Murray
High Schools Ashley
Others
Tax ID R07900-001-435-000
Acceptable Financing Cash, Conventional, FHA, USDA Loan, VA Loan
Listing Terms Cash, Conventional, FHA, USDA Loan, VA Loan
Special Listing Condition None
Read Less
Want to know what your home might be worth? Contact us for a FREE valuation!

Our team is ready to help you sell your home for the highest possible price ASAP







