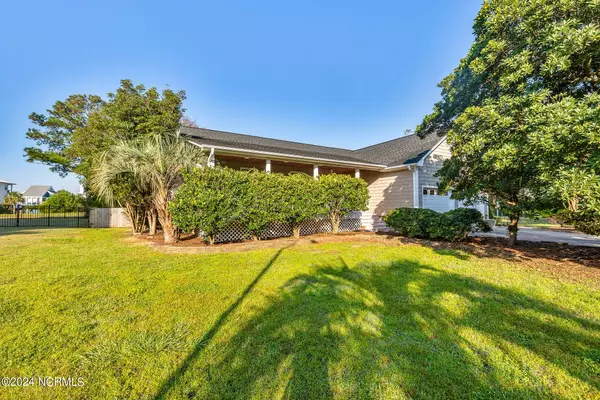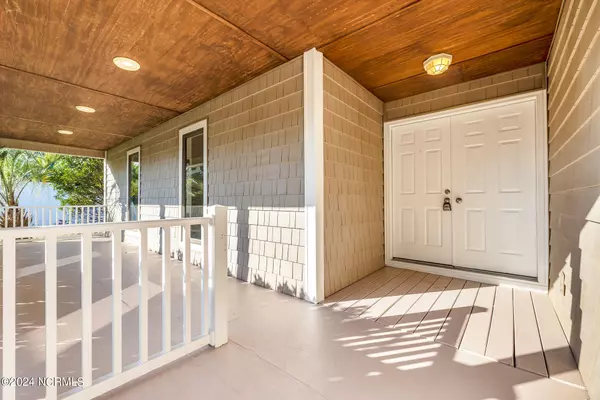$505,000
$495,000
2.0%For more information regarding the value of a property, please contact us for a free consultation.
8120 Lakeview DR Wilmington, NC 28412
3 Beds
3 Baths
1,985 SqFt
Key Details
Sold Price $505,000
Property Type Single Family Home
Sub Type Single Family Residence
Listing Status Sold
Purchase Type For Sale
Square Footage 1,985 sqft
Price per Sqft $254
Subdivision The Cape
MLS Listing ID 100469120
Sold Date 10/29/24
Style Wood Frame
Bedrooms 3
Full Baths 2
Half Baths 1
HOA Fees $770
HOA Y/N Yes
Originating Board North Carolina Regional MLS
Year Built 1986
Annual Tax Amount $1,405
Lot Size 0.282 Acres
Acres 0.28
Lot Dimensions 84x147x88x140
Property Description
Welcome to 8120 Lakeview Drive, a beautifully refreshed home that effortlessly blends modern upgrades with classic charm. Recent updates include fresh paint throughout, stylish new light fixtures, elegant bathroom vanities, a brand-new dishwasher, a brand new stove, and two new garage doors and openers! The home also features an additional wall oven and built-in microwave.
For your peace of mind, the home has a newer roof and the crawlspace has been recently treated, featuring a new vapor barrier and dehumidifier, ensuring a dry and healthy environment.
Step outside to discover your private oasis! Enjoy the serene screened-in porch, perfect for morning coffee or evening relaxation. The expansive deck is ideal for entertaining guests, while the plunge pool offers a refreshing retreat during warm summer days.
Don't miss the chance to make this exceptional property your new home. Schedule a showing today and experience the perfect combination of comfort and style at 8120 Lakeview Drive!
Location
State NC
County New Hanover
Community The Cape
Zoning R-15
Direction Carolina Beach Rd South to right turn into The Cape. Follow Cape Blvd through roundabout to stop sign. Make a left, house is second on the right.
Location Details Mainland
Rooms
Other Rooms Shed(s)
Basement Crawl Space
Primary Bedroom Level Primary Living Area
Interior
Interior Features Kitchen Island, Master Downstairs, Vaulted Ceiling(s), Ceiling Fan(s), Pantry, Walk-in Shower, Walk-In Closet(s)
Heating Heat Pump, Electric
Flooring LVT/LVP
Fireplaces Type None
Fireplace No
Appliance Wall Oven, Stove/Oven - Electric, Refrigerator, Microwave - Built-In, Disposal, Dishwasher
Laundry Hookup - Dryer, Laundry Closet, Washer Hookup
Exterior
Garage Off Street
Garage Spaces 2.0
Pool In Ground
Waterfront No
Roof Type Shingle
Porch Deck, Patio, Porch, Screened
Building
Story 1
Entry Level One
Sewer Municipal Sewer
Water Municipal Water
New Construction No
Schools
Elementary Schools Carolina Beach
Middle Schools Murray
High Schools Ashley
Others
Tax ID R08410-002-022-000
Acceptable Financing Cash, Conventional, FHA, VA Loan
Listing Terms Cash, Conventional, FHA, VA Loan
Special Listing Condition None
Read Less
Want to know what your home might be worth? Contact us for a FREE valuation!

Our team is ready to help you sell your home for the highest possible price ASAP







