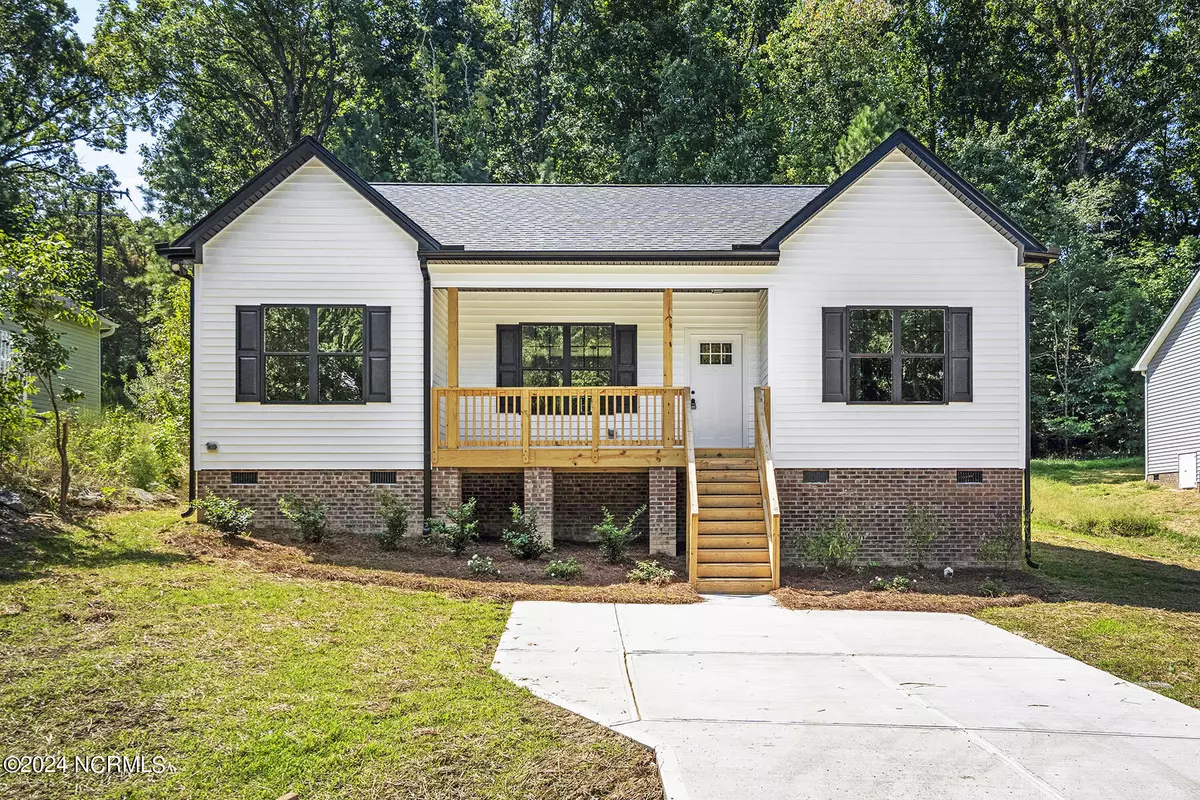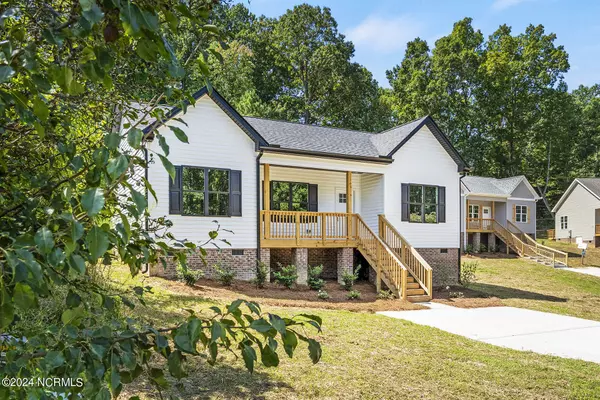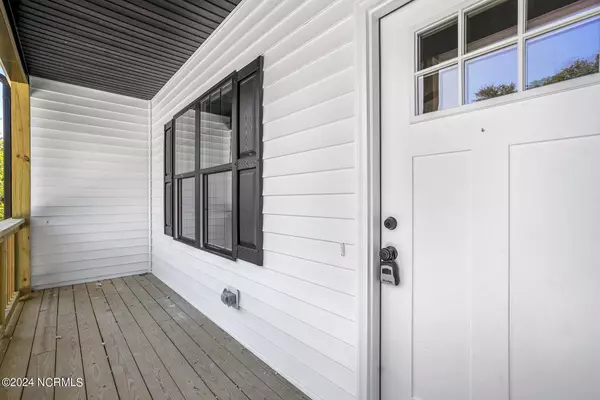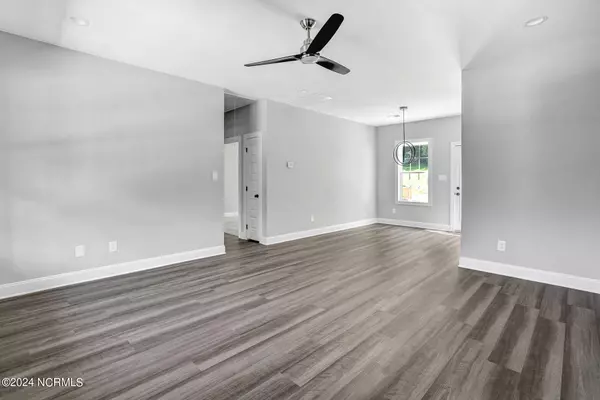$252,000
$249,900
0.8%For more information regarding the value of a property, please contact us for a free consultation.
231 Ingle ST Siler City, NC 27344
3 Beds
2 Baths
1,228 SqFt
Key Details
Sold Price $252,000
Property Type Single Family Home
Sub Type Single Family Residence
Listing Status Sold
Purchase Type For Sale
Square Footage 1,228 sqft
Price per Sqft $205
Subdivision Not In Subdivision
MLS Listing ID 100457291
Sold Date 11/04/24
Bedrooms 3
Full Baths 2
HOA Y/N No
Originating Board North Carolina Regional MLS
Year Built 2024
Annual Tax Amount $118
Lot Size 0.340 Acres
Acres 0.34
Property Sub-Type Single Family Residence
Property Description
Welcome to your dream home in charming Siler City! This stunning new build features a spacious open floor plan perfect for entertaining. With 3 bedrooms and 2 bathrooms, there is plenty of space for the whole family. Enjoy cookouts on the deck or relax on the covered front porch with your morning coffee.
The kitchen is a chef's dream with beautiful granite countertops and modern appliances. Plus, you'll love the cozy carpet in the bedrooms and luxurious LVP flooring throughout the rest of the house. Located in a great neighborhood, this home is just waiting for you to make it your own. Don't miss out on this opportunity to own a piece of paradise in Siler City!
Location
State NC
County Chatham
Community Not In Subdivision
Zoning R-6Residential 6000 Sq Ft
Direction From Hwy 421 head West on Hwy 64, left on E. Raleigh Street, proceed through historic downtown Siler City, Right on Ingle Street, Lot 12 will be in the cul-de-sac on left as marked.
Location Details Mainland
Rooms
Basement None
Primary Bedroom Level Primary Living Area
Interior
Interior Features Pantry
Heating Electric, Forced Air
Cooling Central Air
Flooring LVT/LVP, Carpet
Fireplaces Type None
Fireplace No
Appliance Range, Dishwasher
Laundry Hookup - Dryer, Washer Hookup
Exterior
Parking Features Concrete
Pool None
Waterfront Description None
Roof Type Shingle
Porch Covered, Porch
Building
Lot Description Open Lot
Story 1
Entry Level One
Foundation Brick/Mortar
Sewer Municipal Sewer
Water Municipal Water
New Construction Yes
Schools
Elementary Schools Siler City Elementary School
Middle Schools Chatham Middle School
High Schools Jordan Matthews High School
Others
Tax ID 0081243
Acceptable Financing Cash, Conventional, FHA, USDA Loan, VA Loan
Listing Terms Cash, Conventional, FHA, USDA Loan, VA Loan
Special Listing Condition None
Read Less
Want to know what your home might be worth? Contact us for a FREE valuation!

Our team is ready to help you sell your home for the highest possible price ASAP






