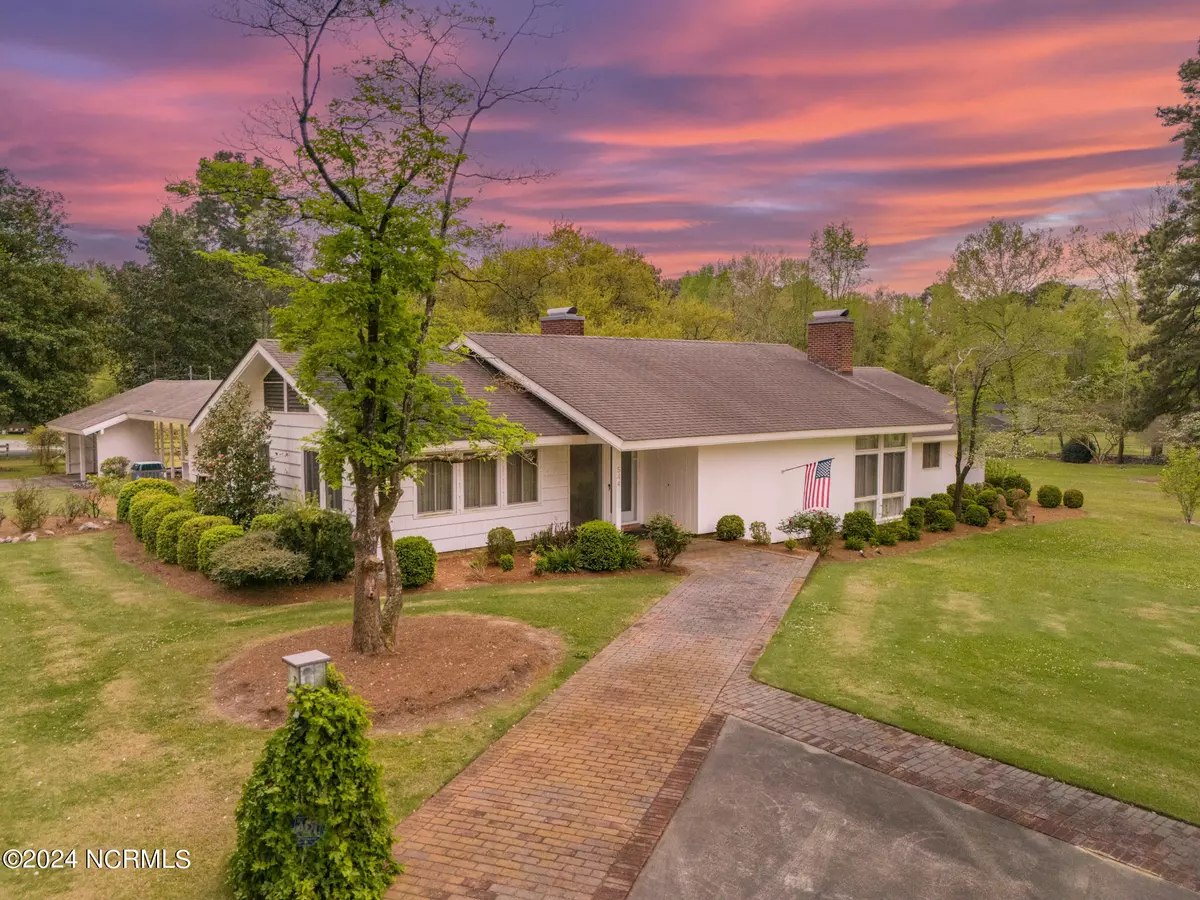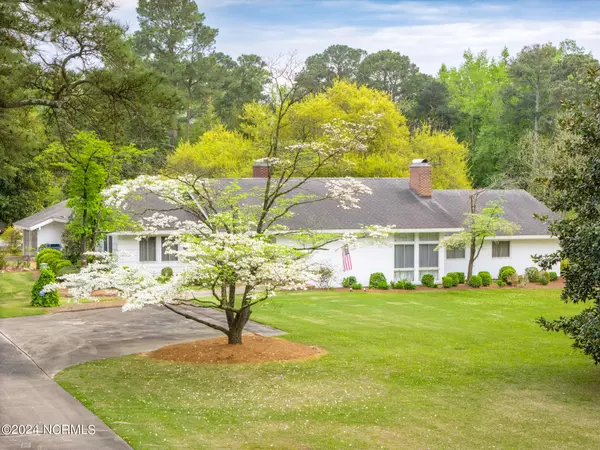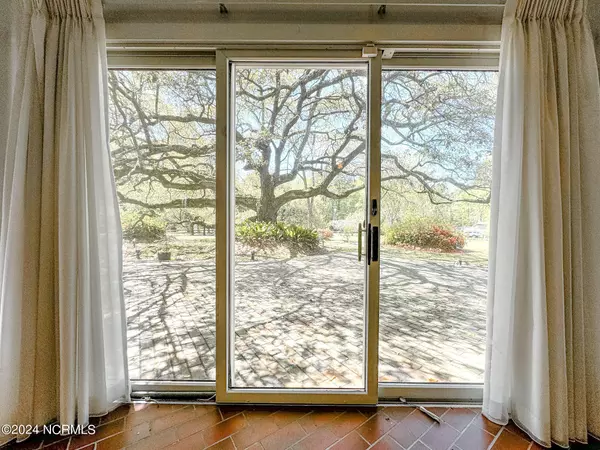$375,000
$400,000
6.3%For more information regarding the value of a property, please contact us for a free consultation.
544 E College ST Warsaw, NC 28398
4 Beds
3 Baths
4,825 SqFt
Key Details
Sold Price $375,000
Property Type Single Family Home
Sub Type Single Family Residence
Listing Status Sold
Purchase Type For Sale
Square Footage 4,825 sqft
Price per Sqft $77
Subdivision Warsaw
MLS Listing ID 100468282
Sold Date 11/07/24
Style Wood Frame
Bedrooms 4
Full Baths 2
Half Baths 1
HOA Y/N No
Originating Board North Carolina Regional MLS
Year Built 1954
Annual Tax Amount $3,100
Lot Size 3.130 Acres
Acres 3.13
Lot Dimensions 347.5x379.48x348.84x384.92
Property Description
Enter the drive filled with established azaleas, dogwoods, magnolias, camellias, hydrangeas plus a rose garden and you've entered a southern home ready for entertaining and memory making. This vintage 4 bedroom, 2 1/2 bath with an amazing live oak tree as the focal point outside of the family room and patio is the perfect place for entertaining or just relaxing with family and friends. An open kitchen, breakfast and family room with fireplace offer abundant relaxing space. The additional Living Room, Dining Room and Den with fireplace allows for even more spacious entertainment and enjoyment. A 2 car covered car port attached makes easy entry during inclement weather. And the detached 3 car garage with storage room and half bath included offers space for even more vehicles, workshop or office area with abundant built in cabinetry. The 3+ acre yard is lined with other landscaping and room to roam. All of this centrally located in its on haven in town but just a short distance away from I-40 for a short commute to all points including Wilmington, Clinton, Jacksonville, Goldsboro or Fayetteville.
Location
State NC
County Duplin
Community Warsaw
Zoning Residential
Direction From I-40, take Town of Warsaw exit to travel Hwy 24 East towards Kenansville/Jacksonville. Pass through intersection crossing US 117 and continue on E College Street approximately 3 blocks and grey fencing marks beginning of property. Home and drive will be immediately on the right at end of fencing.
Location Details Mainland
Rooms
Other Rooms Storage, Workshop
Primary Bedroom Level Primary Living Area
Interior
Interior Features Foyer, Bookcases, Kitchen Island, Master Downstairs, 9Ft+ Ceilings, Pantry, Walk-in Shower, Eat-in Kitchen
Heating Heat Pump, Baseboard, Electric, Forced Air
Cooling Central Air
Flooring Brick, Carpet, Tile
Window Features Blinds
Appliance Washer, Wall Oven, Refrigerator, Microwave - Built-In, Dryer, Dishwasher, Cooktop - Electric
Laundry In Hall, Inside
Exterior
Garage Attached, Covered, Detached, Additional Parking, Concrete
Garage Spaces 5.0
Waterfront No
Roof Type Membrane,Shingle
Porch Covered, Patio, Porch
Building
Story 1
Entry Level One
Foundation Slab
Sewer Municipal Sewer
Water Municipal Water
New Construction No
Schools
Elementary Schools Warsaw
Middle Schools Warsaw
High Schools James Kenan
Others
Tax ID 011693
Acceptable Financing Cash, Conventional, VA Loan
Listing Terms Cash, Conventional, VA Loan
Special Listing Condition None
Read Less
Want to know what your home might be worth? Contact us for a FREE valuation!

Our team is ready to help you sell your home for the highest possible price ASAP







