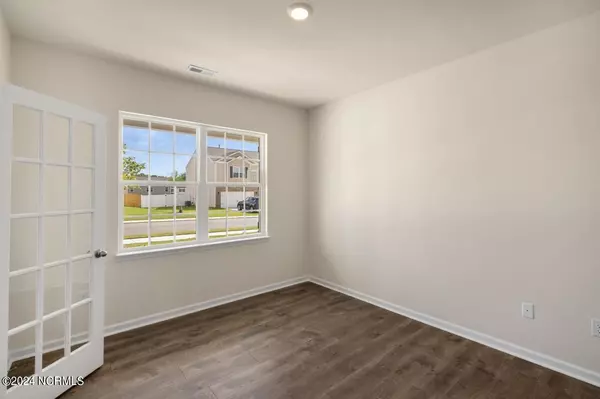$335,240
$336,240
0.3%For more information regarding the value of a property, please contact us for a free consultation.
1015 Montford DR New Bern, NC 28562
4 Beds
3 Baths
2,175 SqFt
Key Details
Sold Price $335,240
Property Type Single Family Home
Sub Type Single Family Residence
Listing Status Sold
Purchase Type For Sale
Square Footage 2,175 sqft
Price per Sqft $154
Subdivision West New Bern
MLS Listing ID 100453884
Sold Date 11/11/24
Style Wood Frame
Bedrooms 4
Full Baths 2
Half Baths 1
HOA Fees $253
HOA Y/N Yes
Originating Board North Carolina Regional MLS
Year Built 2024
Lot Size 6,098 Sqft
Acres 0.14
Lot Dimensions 60x100
Property Description
This NEW construction home is located in NEW BERN, NC in the beautiful new subdivision of WEST NEW BERN. The Penwell floorplan is very well designed. This home is a two-story plan with 3 bedrooms and an upstairs loft area. Home has 2.5 bathrooms in 2,175 square feet. The main level features a chef-inspired kitchen with an oversized island, granite countertops, walk-in pantry, gas range, as well as a study with French doors when you immediately walk into the home. A powder room located downstairs for family and guests. The kitchen opens onto a spacious living room which leads to the covered patio. Revwood flooring throughout the common areas, carpet in the bedrooms and Davidson vinyl in bathroom and laundry, stainless steel appliances and a gas fireplace. The owner's suite is 15x17 on the second level, offers a luxurious owner's bath and large walk-in closet. There are three bedrooms upstairs along with loft and laundry and another full bath. Quality materials and workmanship throughout, with superior attention to detail.
Up to $10k in closing costs and special fixed rates available with our preferred lender.
West New Bern is the Next direction in Carolina living. Nestled in a spectacular piece of woodlands West New Bern is the newest mixed use destination community designed for living, working, and an amenity rich experience. Some of West New Bern's future amenities include, pool with workout space, a community center, three large lakes, shopping, restaurants, pocket parks and so much more. Only 6 miles to downtown New Bern and close access to nearby employers and roadways. Call today to book your homesite in this one-of-a-kind new community.
Location
State NC
County Craven
Community West New Bern
Zoning residental
Direction Hwy 70 toward Kinston exit 411 then bear right. Turn right into West New Bern Pkwy Follow through traffic circle third right. Follow signs for new homes.
Location Details Mainland
Rooms
Basement None
Primary Bedroom Level Non Primary Living Area
Interior
Interior Features Whirlpool, 9Ft+ Ceilings, Walk-In Closet(s)
Heating Heat Pump, Forced Air, Natural Gas
Cooling Central Air
Flooring LVT/LVP, Laminate
Fireplaces Type Gas Log
Fireplace Yes
Appliance Stove/Oven - Gas, Microwave - Built-In, Dishwasher
Laundry Hookup - Dryer, Washer Hookup, Inside
Exterior
Garage Paved
Garage Spaces 2.0
Pool None
Utilities Available Natural Gas Connected
Waterfront No
Roof Type Architectural Shingle
Porch Patio, Porch
Building
Lot Description Level
Story 2
Entry Level Two
Foundation Slab
Sewer Municipal Sewer
Water Municipal Water
New Construction Yes
Schools
Elementary Schools Trent Park
Middle Schools H. J. Macdonald
High Schools New Bern
Others
Tax ID 8-209-2 -046
Acceptable Financing Cash, Conventional, FHA, VA Loan
Listing Terms Cash, Conventional, FHA, VA Loan
Special Listing Condition None
Read Less
Want to know what your home might be worth? Contact us for a FREE valuation!

Our team is ready to help you sell your home for the highest possible price ASAP







