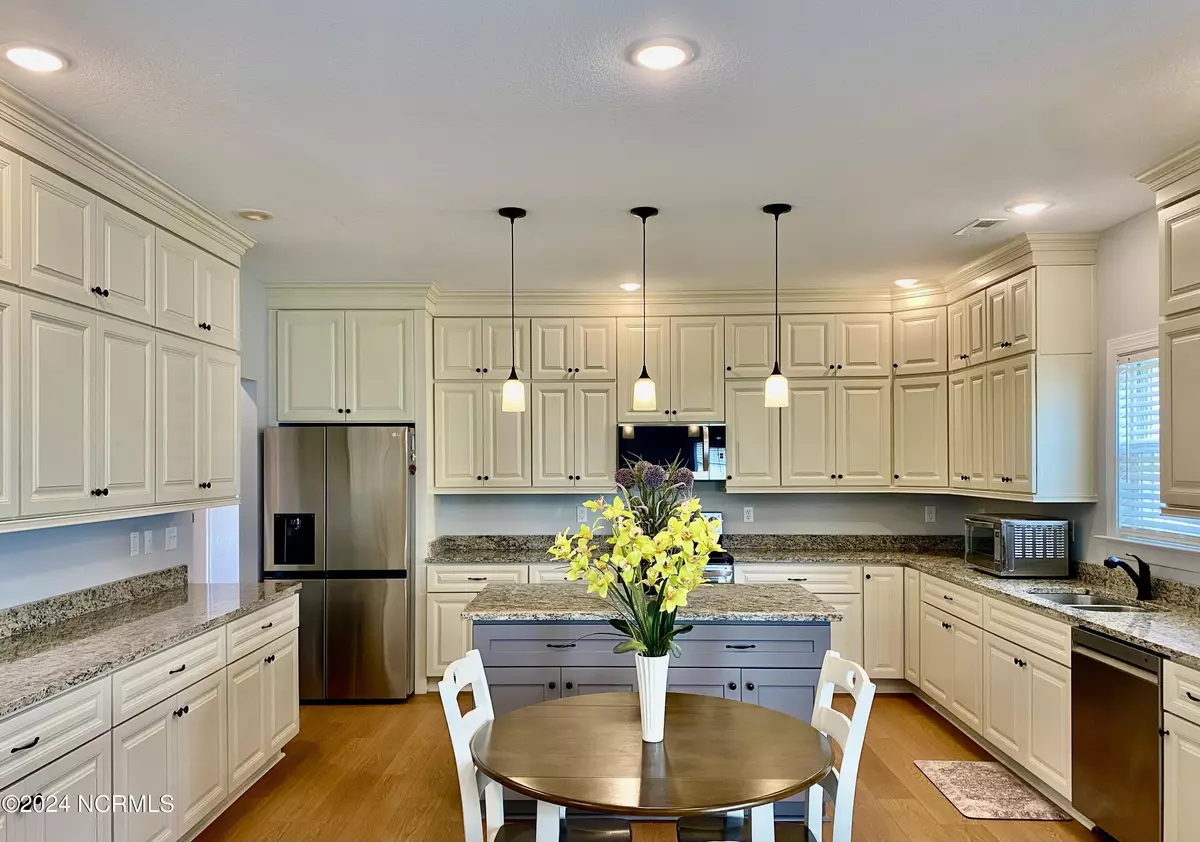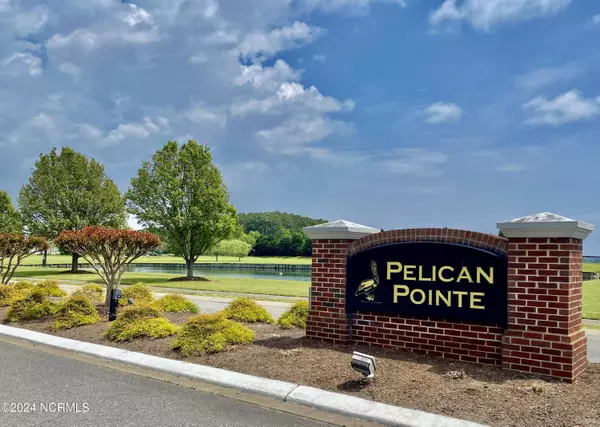$275,000
$289,000
4.8%For more information regarding the value of a property, please contact us for a free consultation.
122 Spoonbill LOOP Elizabeth City, NC 27909
2 Beds
3 Baths
1,322 SqFt
Key Details
Sold Price $275,000
Property Type Single Family Home
Sub Type Single Family Residence
Listing Status Sold
Purchase Type For Sale
Square Footage 1,322 sqft
Price per Sqft $208
Subdivision Pelican Pointe
MLS Listing ID 100439900
Sold Date 11/15/24
Style Wood Frame
Bedrooms 2
Full Baths 2
Half Baths 1
HOA Fees $1,752
HOA Y/N Yes
Originating Board North Carolina Regional MLS
Year Built 2023
Lot Size 1,742 Sqft
Acres 0.04
Property Description
Highly upgraded, spectacular home in the desirable neighborhood of Pelican Pointe. Some of the many upgraded features include crown molding, floor-to-ceiling antique white kitchen cabinets, and higher counters throughout the home with beautiful surfaces. A single-story home with a screened-in back porch makes a great place for coffee. This home has two large bedrooms with en-suite bathrooms and an extra half bath. Located in a prime location near the community pool and guest parking. Bright light, open floor plan. Close to the US Coast Guard base. Close to shopping, entertainment and restaurants.
Location
State NC
County Pasquotank
Community Pelican Pointe
Zoning Zone X
Direction VA/NC border 168 S for10 miles. Turn R onto Shawboro Rd. Go for 6 miles then turn R onto US Highway 158 E. Go for 5 miles. L onto N Water Street. Go for 0.2 miles. Turn R onto E Ehringhaus St. Go for 0.2 mi. Turn L onto S Martin Luther King Jr St. Go for 0.3 mi. Turn slightly L onto S Road St. Go for 0.9 mi. Turn L onto Weeksville Rd. Go for 1.8 mi. L Pelican Pointe. Turn L Spoonbill. On right.
Location Details Mainland
Rooms
Primary Bedroom Level Primary Living Area
Interior
Interior Features Master Downstairs, Vaulted Ceiling(s), Ceiling Fan(s), Walk-In Closet(s)
Heating Fireplace(s), Electric, Heat Pump, Natural Gas
Cooling Central Air
Flooring Laminate, Tile
Fireplaces Type Gas Log
Fireplace Yes
Appliance Washer, Stove/Oven - Electric, Refrigerator, Microwave - Built-In, Dryer, Dishwasher
Laundry Laundry Closet
Exterior
Garage Attached, Concrete, Off Street
Garage Spaces 1.0
Waterfront No
Roof Type Architectural Shingle
Porch Porch, Screened
Building
Story 1
Entry Level One
Foundation Slab
Sewer Municipal Sewer
Water Municipal Water
New Construction No
Schools
Elementary Schools J.C. Sawyer Elementary
Middle Schools River Road Middle School
High Schools Northeastern High School
Others
Tax ID 892202773888
Acceptable Financing Cash, Conventional, FHA, VA Loan
Listing Terms Cash, Conventional, FHA, VA Loan
Special Listing Condition None
Read Less
Want to know what your home might be worth? Contact us for a FREE valuation!

Our team is ready to help you sell your home for the highest possible price ASAP







