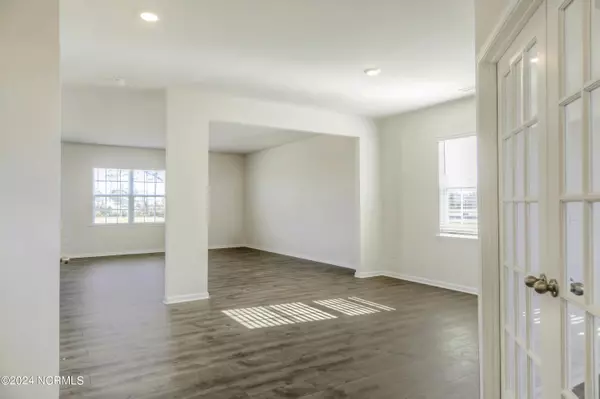$409,000
$410,000
0.2%For more information regarding the value of a property, please contact us for a free consultation.
1047 Shoreline DR Vass, NC 28394
4 Beds
4 Baths
3,108 SqFt
Key Details
Sold Price $409,000
Property Type Single Family Home
Sub Type Single Family Residence
Listing Status Sold
Purchase Type For Sale
Square Footage 3,108 sqft
Price per Sqft $131
Subdivision North Gate
MLS Listing ID 100458490
Sold Date 11/21/24
Style Wood Frame
Bedrooms 4
Full Baths 3
Half Baths 1
HOA Fees $840
HOA Y/N Yes
Originating Board North Carolina Regional MLS
Year Built 2024
Lot Size 0.274 Acres
Acres 0.27
Lot Dimensions 70 X 142
Property Description
Experience Grandeur in The Columbia, a sprawling residence spanning 3,100 square feet of luxurious living space. The main level boasts a dedicated home office, dining room, and a seamlessly connected living room and eat-in kitchen combo, providing an open concept that maximizes space and is perfect for entertaining. The kitchen features an island for additional seating or food prep, along with a large walk-in pantry for added convenience. Upstairs, privacy is paramount with three full bathrooms, including one directly connected to the hallway bedroom. The primary suite offers a retreat with vaulted ceilings and an oversized walk-in closet. A large loft provides flexibility for an additional living space, entertainment area, or recreational zone. Revel in the expansive layout and thoughtful design of The Columbia, making it the epitome of sophisticated and functional living.
Location
State NC
County Moore
Community North Gate
Zoning Residential
Direction - travel to NC-295N - take exit 23 toward NC-210/Murchison Rd onto NC-24W/NC-87N - turn left onto Vass Rd (NC-690) - continue to Lobelia Rd - turn left on McGill Rd - turn right onto Morrison Bridge Rd - turn left onto Shoreline Drive
Location Details Mainland
Interior
Interior Features Foyer, Kitchen Island, Vaulted Ceiling(s), Pantry, Walk-in Shower, Walk-In Closet(s)
Heating Electric, Zoned
Cooling Central Air
Flooring LVT/LVP, Carpet, Vinyl
Fireplaces Type None
Fireplace No
Laundry Inside
Exterior
Garage Attached, Garage Door Opener
Garage Spaces 2.0
Pool In Ground, See Remarks
Utilities Available Community Water, Water Connected
Waterfront No
Roof Type Architectural Shingle
Porch Patio
Building
Story 2
Entry Level Two
Foundation Slab
Sewer Community Sewer
New Construction Yes
Schools
Elementary Schools Vass Lakeview Elementary
Middle Schools Crain'S Creek Middle
High Schools Union Pines High
Others
Tax ID (Lot 18)
Acceptable Financing Cash, Conventional, FHA, USDA Loan, VA Loan
Listing Terms Cash, Conventional, FHA, USDA Loan, VA Loan
Special Listing Condition None
Read Less
Want to know what your home might be worth? Contact us for a FREE valuation!

Our team is ready to help you sell your home for the highest possible price ASAP







