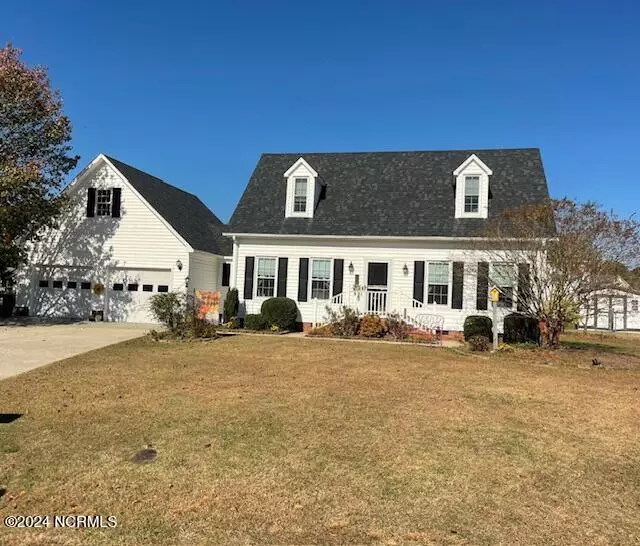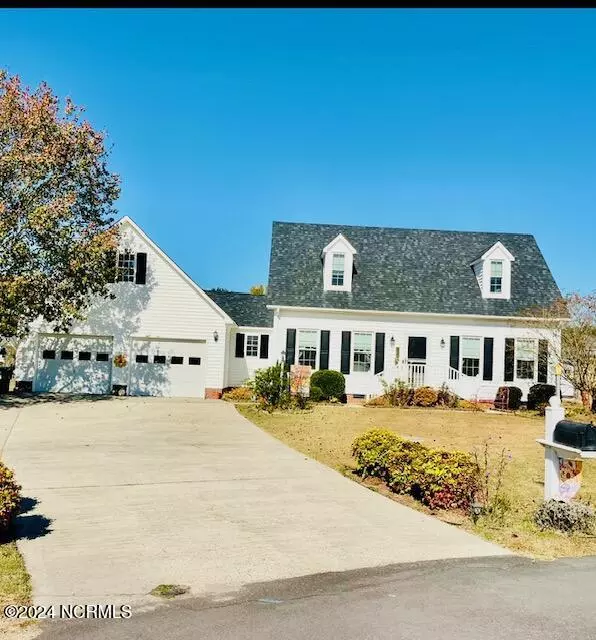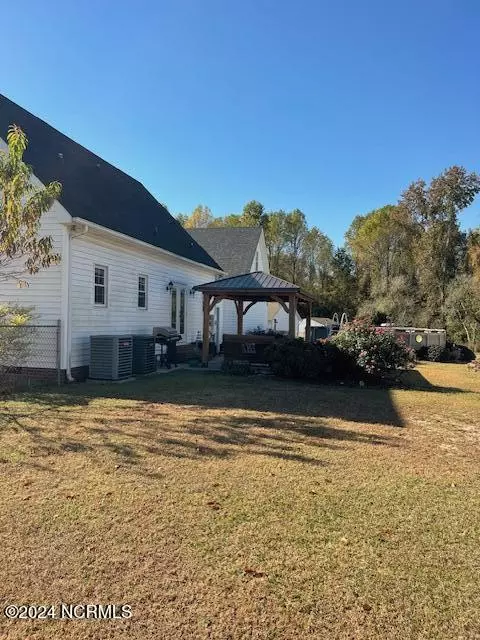$225,000
$225,000
For more information regarding the value of a property, please contact us for a free consultation.
3276 Caroline Nicole DR Kinston, NC 28504
3 Beds
3 Baths
1,260 SqFt
Key Details
Sold Price $225,000
Property Type Single Family Home
Sub Type Single Family Residence
Listing Status Sold
Purchase Type For Sale
Square Footage 1,260 sqft
Price per Sqft $178
Subdivision Whitfield Acres
MLS Listing ID 100472796
Sold Date 01/17/25
Bedrooms 3
Full Baths 2
Half Baths 1
HOA Y/N No
Originating Board Hive MLS
Year Built 1990
Annual Tax Amount $1,071
Lot Size 0.550 Acres
Acres 0.55
Property Description
Great location between Kinston and close to Goldsboro. Nice family neighborhood with home located at the end of a cul-de-sac. Family friendly home with primary on first level and two bedrooms upstairs with full bath. Home has ceilings upstairs have been scrapped and painted, french doors have been replaced, new kitchen light fixture in dining area, 1/2 bath vanity has been replaced along with fixture, all blinds have been replaced, updated vapor barrier and dehumidifier in the crawlspace. Home has walk up stairs in garage for additional storage along with an abundance of storage in bottom area. The property offers spacious rear yard with above ground pool, covered patio (gazebo). Rear yard is fenced and there are two storage buildings for pool supplies and lawn care equipment.
Location
State NC
County Lenoir
Community Whitfield Acres
Zoning none
Direction Turn off Hwy 258 N on to Banks School Rd. Then a right in front of Banks School. Caroline Nicole in down past golf course on the left. Home at the end of Caroline Nicole on right.
Location Details Mainland
Rooms
Other Rooms Shed(s), Gazebo, Storage
Basement Crawl Space, None
Primary Bedroom Level Primary Living Area
Interior
Interior Features Master Downstairs
Heating Heat Pump, Electric
Cooling Zoned
Flooring LVT/LVP, Carpet
Fireplaces Type None
Fireplace No
Appliance Stove/Oven - Electric, Microwave - Built-In, Dishwasher
Exterior
Parking Features Concrete
Garage Spaces 2.0
Utilities Available Community Water
Roof Type Architectural Shingle
Porch Covered, Patio
Building
Lot Description Cul-de-Sac Lot, Level
Story 1
Entry Level One
Sewer Septic On Site
New Construction No
Schools
Elementary Schools Lenoir County Schools
Middle Schools Lenoir County Schools
High Schools Lenoir County Schools
Others
Tax ID 358600941930
Acceptable Financing Cash, Conventional, FHA, VA Loan
Listing Terms Cash, Conventional, FHA, VA Loan
Special Listing Condition None
Read Less
Want to know what your home might be worth? Contact us for a FREE valuation!

Our team is ready to help you sell your home for the highest possible price ASAP






