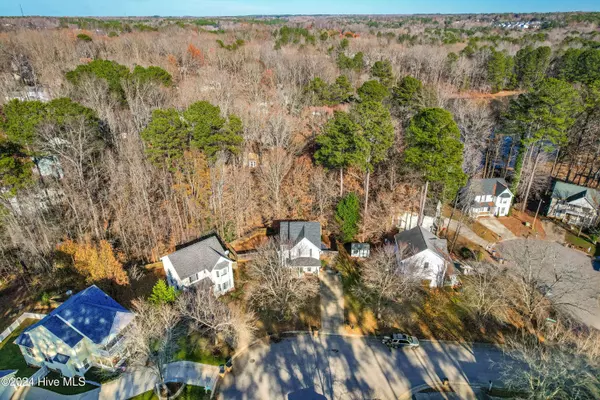$360,000
$370,000
2.7%For more information regarding the value of a property, please contact us for a free consultation.
228 Whistling Swan DR Wake Forest, NC 27587
3 Beds
3 Baths
1,346 SqFt
Key Details
Sold Price $360,000
Property Type Single Family Home
Sub Type Single Family Residence
Listing Status Sold
Purchase Type For Sale
Square Footage 1,346 sqft
Price per Sqft $267
MLS Listing ID 100479321
Sold Date 02/03/25
Bedrooms 3
Full Baths 2
Half Baths 1
HOA Y/N No
Originating Board Hive MLS
Year Built 2000
Annual Tax Amount $2,991
Lot Size 0.322 Acres
Acres 0.32
Lot Dimensions 161.5x12.82x205.27x117.12
Property Sub-Type Single Family Residence
Property Description
Welcome home to this charming Wake Forest gem, perfectly timed for the holidays! Located in a quiet cul-de-sac neighborhood with no HOA, this home features hardwood floors, an open floor plan, and a vaulted primary suite. The private, fenced backyard is ideal for relaxing or entertaining, and the home includes tons of storage for all your needs. Enjoy the convenience of nearby shopping and dining, plus the neighborhood's fun gatherings and festive events. A delightful blend of comfort and community awaits!
Location
State NC
County Wake
Community Other
Zoning GR5
Direction Take US-401 N/Louisburg Rd from Raleigh, merge onto I-540 E, exit at Falls of Neuse Rd, head north, turn right on Wakefield Pines Dr, then left on Whistling Swan Dr to reach 228 Whistling Swan Dr, Wake Forest, NC
Location Details Mainland
Rooms
Basement Crawl Space
Primary Bedroom Level Non Primary Living Area
Interior
Interior Features Ceiling Fan(s), Eat-in Kitchen, Walk-In Closet(s)
Heating Electric, Heat Pump, Natural Gas
Cooling Central Air
Flooring Carpet, Laminate, Wood
Fireplaces Type Gas Log
Fireplace Yes
Window Features Blinds
Appliance Stove/Oven - Gas, Refrigerator, Dishwasher
Laundry Hookup - Dryer, Laundry Closet, In Hall, Washer Hookup
Exterior
Parking Features Concrete
Utilities Available Community Water
Roof Type Architectural Shingle
Porch Covered, Deck, Porch
Building
Story 2
Entry Level Two
Sewer Community Sewer
New Construction No
Schools
Elementary Schools Richland Creek Elementary
Middle Schools Wake Forest Middle
High Schools Wake Forest
Others
Tax ID 184109151404000 0258489
Acceptable Financing Cash, Conventional, FHA, VA Loan
Listing Terms Cash, Conventional, FHA, VA Loan
Special Listing Condition None
Read Less
Want to know what your home might be worth? Contact us for a FREE valuation!

Our team is ready to help you sell your home for the highest possible price ASAP






