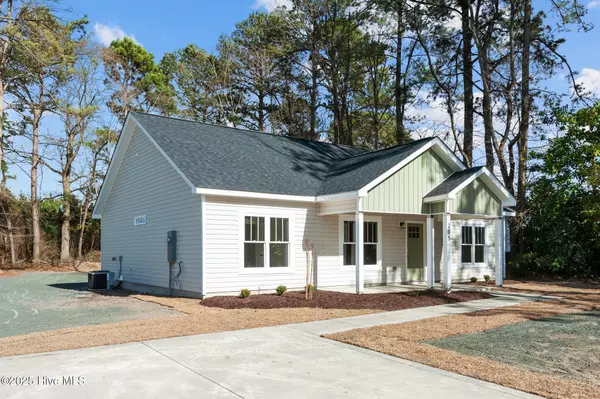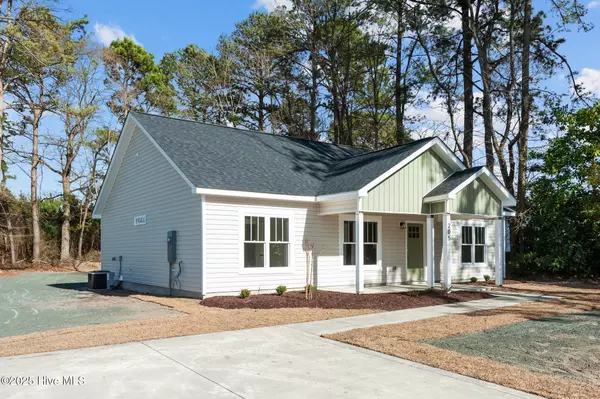$277,500
$267,500
3.7%For more information regarding the value of a property, please contact us for a free consultation.
205 Leon DR Greenville, NC 27858
3 Beds
2 Baths
1,496 SqFt
Key Details
Sold Price $277,500
Property Type Single Family Home
Sub Type Single Family Residence
Listing Status Sold
Purchase Type For Sale
Square Footage 1,496 sqft
Price per Sqft $185
Subdivision Lake Glenwood
MLS Listing ID 100486067
Sold Date 02/18/25
Style Wood Frame
Bedrooms 3
Full Baths 2
HOA Y/N No
Originating Board Hive MLS
Year Built 2025
Lot Size 0.460 Acres
Acres 0.46
Lot Dimensions 99 x 205 x 99 x 199
Property Sub-Type Single Family Residence
Property Description
New Construction in Beautiful Lake Glenwood. 3 Br 2 Ba. Sitting on .46 of an acre. This home has it all, Quartz Countertops, Plywood Kitchen Cabinets, LVP Flooring, Walk-in Shower and Double Vanity in Primary Bath, Beautiful Electric Fireplace, Trey Ceiling in the Great Room and Primary Bedroom, Full Sized Walk-In Laundry Room. Covered Front and Back Porch with a concrete Patio perfect for Grilling. Lake Glenwood is expecting some nice upgrades in the near future by the Pitt County Parks & Recreation: Parking Area, Sidewalks, Picnic Shelter with Rest Rooms, Walking Trail, Fishing Pier and a Kayak Launch. Oh, did I mention that this is not in the City Limits. You can see the Lake from the front porch. This home won't last long.
Location
State NC
County Pitt
Community Lake Glenwood
Zoning RA20
Direction From Firetower Rd. Turn onto Eastern Pines then onto Leon Dr. Home is on the left.
Location Details Mainland
Rooms
Primary Bedroom Level Primary Living Area
Interior
Interior Features Kitchen Island, Master Downstairs, Tray Ceiling(s), Ceiling Fan(s), Walk-in Shower, Walk-In Closet(s)
Heating Electric, Heat Pump
Cooling Central Air
Flooring LVT/LVP, Carpet
Window Features Thermal Windows
Appliance Microwave - Built-In, Dishwasher
Laundry Inside
Exterior
Parking Features On Street, Concrete
Utilities Available Community Water
Roof Type Architectural Shingle
Porch Covered, Patio, Porch
Building
Lot Description Wooded
Story 1
Entry Level One
Foundation Slab
Sewer Septic On Site
New Construction Yes
Schools
Elementary Schools Wintergreen
Middle Schools Hope
High Schools D.H. Conley
Others
Tax ID 017213
Acceptable Financing Cash, Conventional, FHA, USDA Loan, VA Loan
Listing Terms Cash, Conventional, FHA, USDA Loan, VA Loan
Special Listing Condition None
Read Less
Want to know what your home might be worth? Contact us for a FREE valuation!

Our team is ready to help you sell your home for the highest possible price ASAP






