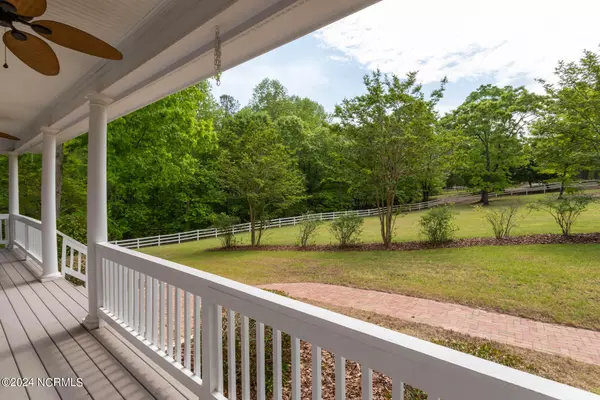$823,000
$835,000
1.4%For more information regarding the value of a property, please contact us for a free consultation.
195 Shagbark CT West End, NC 27376
4 Beds
5 Baths
3,954 SqFt
Key Details
Sold Price $823,000
Property Type Single Family Home
Sub Type Single Family Residence
Listing Status Sold
Purchase Type For Sale
Square Footage 3,954 sqft
Price per Sqft $208
Subdivision Seven Lakes North
MLS Listing ID 100441608
Sold Date 02/21/25
Style Wood Frame
Bedrooms 4
Full Baths 3
Half Baths 2
HOA Fees $1,300
HOA Y/N Yes
Originating Board Hive MLS
Year Built 2006
Annual Tax Amount $3,340
Lot Size 5.150 Acres
Acres 5.15
Lot Dimensions 190X767X445X405X211
Property Sub-Type Single Family Residence
Property Description
Rare opportunity to own a home on a 5-acre tract inside the gated community of Seven Lakes North! Enjoy the security of a gated community while also having your own private haven - the best of both worlds! An inviting front porch welcomes you to this home that offers fine craftsmanship and finishes throughout. It features hardwood flooring in the main living areas, deep crown molding and granite counter tops to name a few. A spacious living room has a brick gas log fireplace and opens to a fabulous kitchen with center island that has a butcher board counter and second stainless steel sink, gas range, large walk-in pantry, wine cooler and breakfast nook. The main level primary suite has two walk-in closets and en-suite bath with a jetted tub and tiled walk-in shower. The main level also includes an office/den with French door entry off the foyer with wet bar, two wine coolers, large laundry/mudroom room with utility sink and wash station great for pets, and two half baths. The upper level has a large loft area perfect for a family or rec room, three bedrooms, two full baths and flex space ideal for a hobby room or second office, and walk-in attic storage. This has some wonderful outdoor living areas including a screened porch offering panoramic views of the rolling backyard, deck, paver patio and slate stone fire pit area. A detached two-stall barn with tack room has a spacious one-bedroom upstairs apartment. There is also a storage shed. Mature landscaping surrounds the home on this beautiful rolling tract of land. And you will have access to the great amenities offered by this gated community, including lake access, beach area, marina, parks, stables, swimming pool, tennis and pickleball courts. A 2.9% VA assumable loan. This wonderful property has so much to offer!
Location
State NC
County Moore
Community Seven Lakes North
Zoning GC-SL
Direction From entrance in 7LN turn left onto Shenandoah Road, right onto Edgewater Drive then left onto Shagbark Road - house at the end of road on the left.
Location Details Mainland
Rooms
Other Rooms Shed(s), Barn(s)
Basement Crawl Space
Primary Bedroom Level Primary Living Area
Interior
Interior Features Foyer, Whirlpool, Kitchen Island, Master Downstairs, 9Ft+ Ceilings, Ceiling Fan(s), Pantry, Walk-in Shower, Wet Bar, Walk-In Closet(s)
Heating Fireplace(s), Electric, Heat Pump, Propane
Cooling Central Air
Flooring Carpet, Tile, Wood
Fireplaces Type Gas Log
Fireplace Yes
Window Features Thermal Windows,Blinds
Appliance Stove/Oven - Gas, Refrigerator, Microwave - Built-In, Dishwasher, Bar Refrigerator
Exterior
Parking Features Gravel, Garage Door Opener
Garage Spaces 2.0
Roof Type Composition
Porch Open, Covered, Deck, Patio, Porch, Screened
Building
Lot Description Horse Farm, Front Yard
Story 2
Entry Level Two
Sewer Septic On Site
Water Well
New Construction No
Schools
Elementary Schools West End Elementary
Middle Schools West Pine Middle
High Schools Pinecrest
Others
Tax ID 20020118
Acceptable Financing Cash, Conventional, VA Loan
Listing Terms Cash, Conventional, VA Loan
Special Listing Condition None
Read Less
Want to know what your home might be worth? Contact us for a FREE valuation!

Our team is ready to help you sell your home for the highest possible price ASAP






