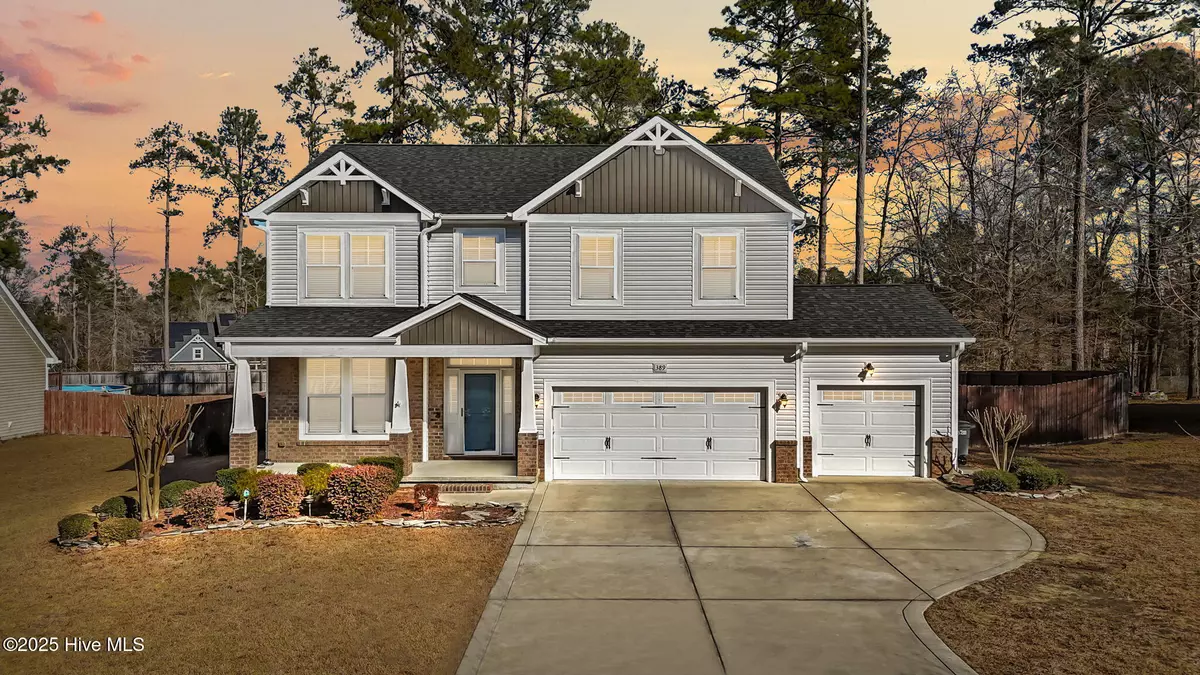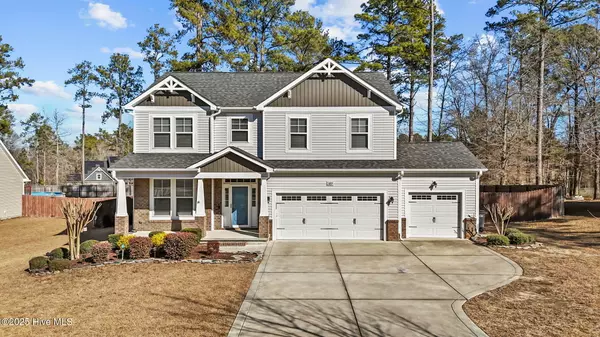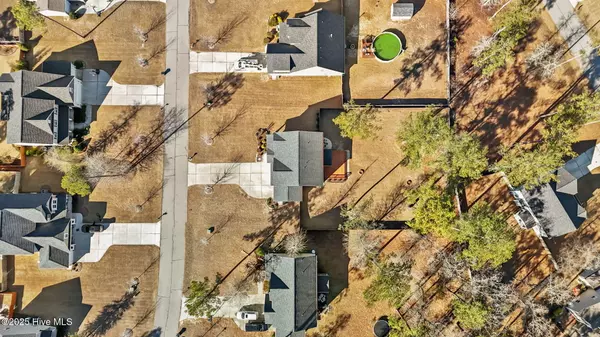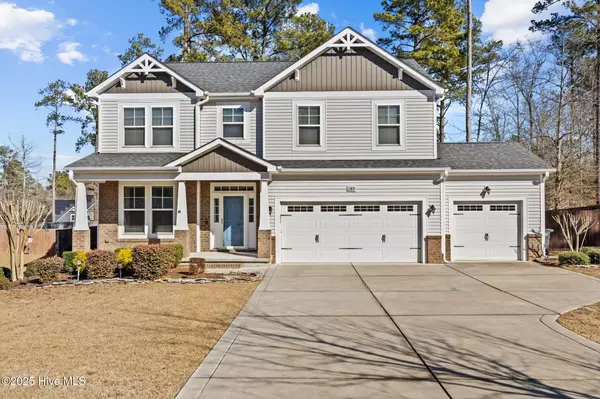$449,999
$449,999
For more information regarding the value of a property, please contact us for a free consultation.
389 Mountain Run RD West End, NC 27376
4 Beds
3 Baths
2,431 SqFt
Key Details
Sold Price $449,999
Property Type Single Family Home
Sub Type Single Family Residence
Listing Status Sold
Purchase Type For Sale
Square Footage 2,431 sqft
Price per Sqft $185
Subdivision Juniper Ridge
MLS Listing ID 100482582
Sold Date 02/24/25
Style Wood Frame
Bedrooms 4
Full Baths 2
Half Baths 1
HOA Fees $200
HOA Y/N Yes
Originating Board Hive MLS
Year Built 2016
Annual Tax Amount $1,779
Lot Size 0.459 Acres
Acres 0.46
Lot Dimensions 100x200
Property Sub-Type Single Family Residence
Property Description
Welcome to Juniper Ridge! 389 Mountain Run Road is waiting for you to make it your own! Enter into the foyer where you'll find an office to your side. Formal Dining Room with wainscotting and coffered ceiling. Great Room with gas logs fireplace. Kitchen and Breakfast Area - large center island, granite counters, stainless steel appliances. All bedrooms upstairs! Owners Suite is spacious in size with a large walk-in closet, walk-in shower, soaking tub, and separate sink vanities. 3 other large bedrooms, a full guest bathroom, and dedicated laundry room complete the second floor. Fenced backyard with large screened back porch and deck area.
Location
State NC
County Moore
Community Juniper Ridge
Zoning RA-40
Direction Juniper Lake Rd to Murdocksville Rd, right on Hawthorne Trl, Right on Mountain Run Rd
Location Details Mainland
Rooms
Primary Bedroom Level Non Primary Living Area
Interior
Interior Features Foyer, Kitchen Island, 9Ft+ Ceilings, Tray Ceiling(s), Ceiling Fan(s), Pantry, Walk-in Shower, Walk-In Closet(s)
Heating Electric, Heat Pump
Cooling Central Air
Flooring Carpet, Tile, Wood
Fireplaces Type Gas Log
Fireplace Yes
Appliance Washer, Refrigerator, Range, Microwave - Built-In, Dryer, Dishwasher
Laundry Inside
Exterior
Parking Features Garage Door Opener, Paved
Garage Spaces 3.0
Roof Type Architectural Shingle
Porch Covered, Deck, Porch, Screened
Building
Story 2
Entry Level Two
Foundation Slab
Sewer Septic On Site
Water Municipal Water
New Construction No
Schools
Elementary Schools West Pine Elementary
Middle Schools West Pine Middle
High Schools Pinecrest High
Others
Tax ID 20140519
Acceptable Financing Cash, Conventional, FHA, USDA Loan, VA Loan
Listing Terms Cash, Conventional, FHA, USDA Loan, VA Loan
Special Listing Condition None
Read Less
Want to know what your home might be worth? Contact us for a FREE valuation!

Our team is ready to help you sell your home for the highest possible price ASAP






