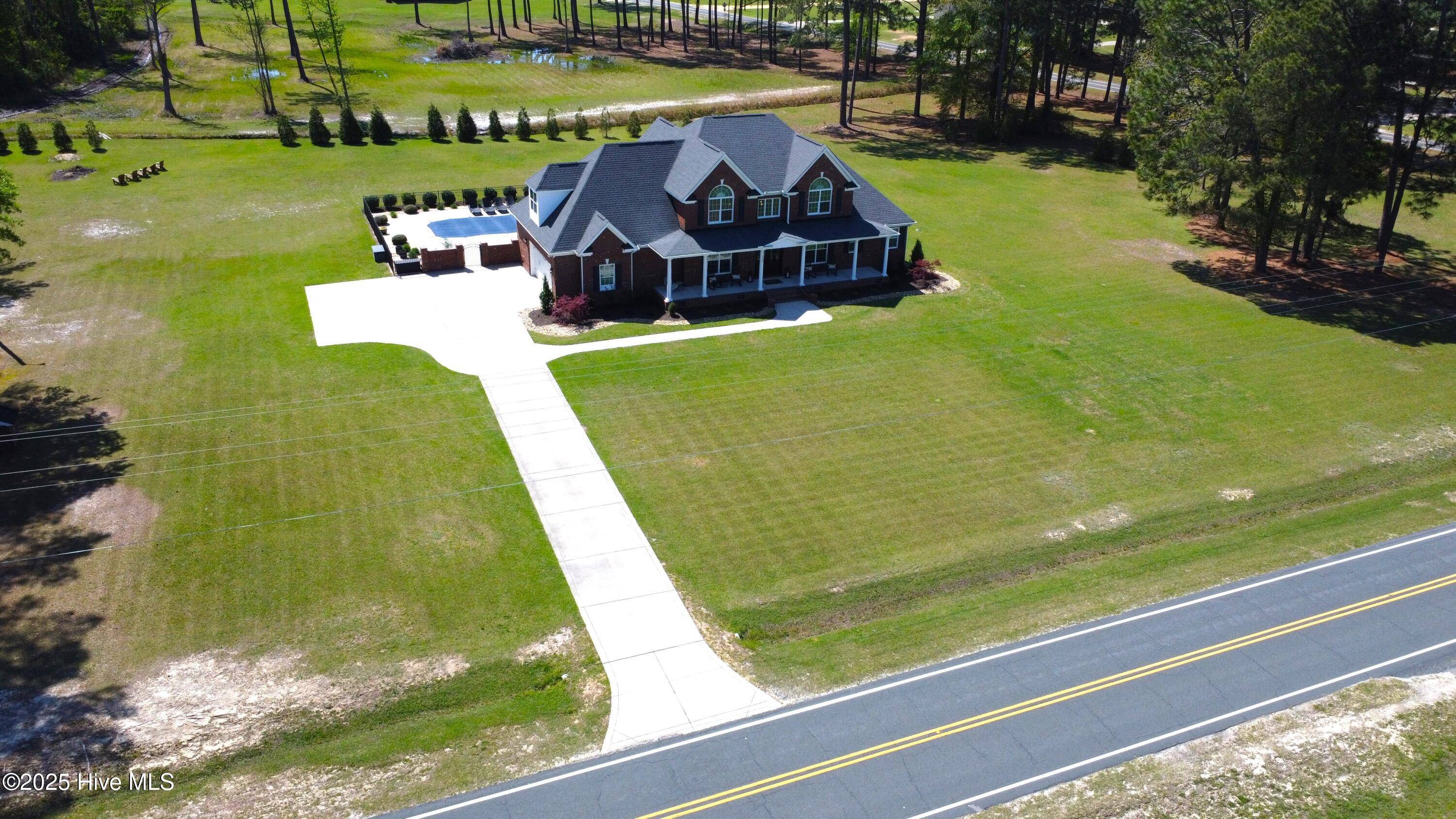$640,000
$665,000
3.8%For more information regarding the value of a property, please contact us for a free consultation.
1525 John Nunnery RD Stedman, NC 28391
5 Beds
4 Baths
3,212 SqFt
Key Details
Sold Price $640,000
Property Type Single Family Home
Sub Type Single Family Residence
Listing Status Sold
Purchase Type For Sale
Square Footage 3,212 sqft
Price per Sqft $199
MLS Listing ID 100503170
Sold Date 06/06/25
Style Wood Frame
Bedrooms 5
Full Baths 4
HOA Y/N No
Year Built 2015
Annual Tax Amount $4,146
Lot Size 1.510 Acres
Acres 1.51
Lot Dimensions 317x262x246x221
Property Sub-Type Single Family Residence
Source Hive MLS
Property Description
Exquisite executive-style Home situated on 2.5 beautifully maintained acres, offering the perfect blend of luxury, comfort, and functionality. This Custom-built Home welcomes you with Stunning Hardwood floors that flow throughout the main living areas. The spacious living room boasts a soaring Cathedral ceiling, Custom high windows for abundant natural light, a gas log Fireplace and Custom built-in cabinetry. An elegant Formal Dining room features a Tray ceiling w/custom lights, ideal for hosting special gatherings. A versatile flex room w/Double French doors provides a perfect space for a Home office, additional sitting area, or TV room. The gourmet Kitchen is a Chef's dream with a Coffered ceiling, Granite countertops, Tile backsplash, a large Granite island with sink, a 6-Burner Gas stove with Double oven, Breakfast bar, and a cozy Breakfast nook. The Highly desired main-level Primary Suite is a true retreat, complete with a Tray ceiling w/custom lights, Hardwood flooring, two walk-in closets, and a luxurious En-suite bath featuring Dual vanities, a Standalone soaking tub, and spacious walk-in Tile shower. Upstairs offers 3 additional generously sized Bedrooms, one with a WIC, and two Full Bathrooms w/Tile flooring and Granite vanities. A large Bonus room or 5th bedroom includes two dormer areas for added storage. Enjoy your private backyard Oasis year-round in the Easy Breeze system Sunroom equipped with a TV mount, AC unit, and retractable awning. The covered back patio features a Granite bar, Sink, Refrigerator, TV, and speakers—overlooking a Crystal blue, in-ground, Fenced Pool. Entertain effortlessly w/two firepit areas and Beautifully designed rock landscaping highlighted by Japanese Dwarf Maple trees. Other features include, Rinnai tankless water heater, New garage door (2025) and HVAC serviced twice annually. Kitchen refrigerator, garage fridge, mini fridge and 4 TV mounts convey with the Home. Located near I-95, local amenities and Fayetteville.
Location
State NC
County Cumberland
Community Other
Zoning Res Single Fam 40K Sqft L
Direction From Fayetteville, take Hwy 24 E, left on Bainbridge rd, right on John Nunnery rd, house is on the right.
Location Details Mainland
Rooms
Primary Bedroom Level Primary Living Area
Interior
Interior Features Master Downstairs
Heating Propane, Electric, Heat Pump
Cooling Central Air
Flooring Carpet, Tile, Wood
Appliance Gas Cooktop, Built-In Microwave, Refrigerator, Double Oven, Dishwasher
Exterior
Parking Features Attached
Garage Spaces 2.0
Pool In Ground
Roof Type Architectural Shingle
Porch Covered, Patio, Porch, See Remarks
Building
Lot Description Level
Story 2
Entry Level Two
Sewer Septic Tank
Water Well
New Construction No
Schools
Elementary Schools Stedman
Middle Schools Mac Williams
High Schools Cape Fear High School
Others
Tax ID 0496768672000
Acceptable Financing Cash, Conventional, FHA, USDA Loan, VA Loan
Listing Terms Cash, Conventional, FHA, USDA Loan, VA Loan
Read Less
Want to know what your home might be worth? Contact us for a FREE valuation!

Our team is ready to help you sell your home for the highest possible price ASAP






