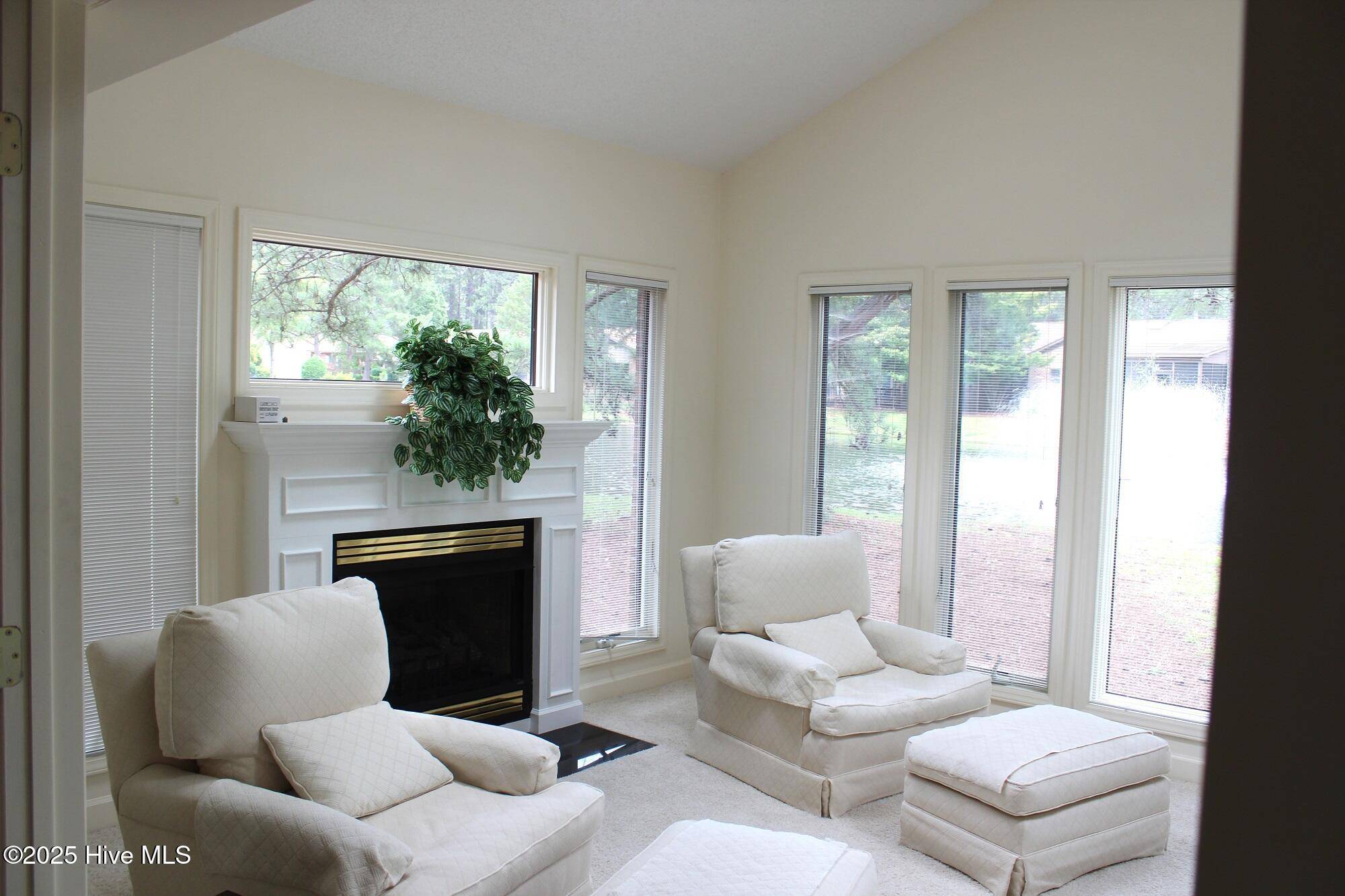$377,000
$377,000
For more information regarding the value of a property, please contact us for a free consultation.
711 Burlwood DR Southern Pines, NC 28387
3 Beds
2 Baths
2,288 SqFt
Key Details
Sold Price $377,000
Property Type Townhouse
Sub Type Townhouse
Listing Status Sold
Purchase Type For Sale
Square Footage 2,288 sqft
Price per Sqft $164
Subdivision Knlwd Vlg
MLS Listing ID 100514248
Sold Date 06/17/25
Style Townhouse,Wood Frame
Bedrooms 3
Full Baths 2
HOA Fees $125
HOA Y/N Yes
Year Built 1988
Annual Tax Amount $2,112
Lot Size 9,375 Sqft
Acres 0.22
Lot Dimensions 75X125X75X125
Property Sub-Type Townhouse
Source Hive MLS
Property Description
This is one of the newer Knollwood Village 3BR townhomes built 1988. It includes a sunroom with vaulted ceiling and propane log fireplace fronting a pond with fountain. Attached garage. $4,000 membership transfer fee. $125 annual HOA fee for private road maintenance.
Location
State NC
County Moore
Community Knlwd Vlg
Zoning SO PIN
Direction From Midland Road entrance to Knollwood Village, right on Burlwood Drive, 4th property on left.
Location Details Mainland
Rooms
Basement None
Primary Bedroom Level Primary Living Area
Interior
Interior Features Walk-in Closet(s), Vaulted Ceiling(s), High Ceilings, Entrance Foyer
Heating Heat Pump, Electric
Cooling Central Air
Flooring LVT/LVP, Carpet, Tile, Wood
Fireplaces Type Gas Log
Fireplace Yes
Window Features Skylight(s),Thermal Windows
Appliance Electric Oven, Built-In Microwave, Washer, Refrigerator, Range, Dryer, Dishwasher
Exterior
Parking Features Garage Faces Front, Attached, Garage Door Opener, Paved
Garage Spaces 1.0
Utilities Available Sewer Connected
Amenities Available Clubhouse, Community Pool, Golf Course, Club Membership
Waterfront Description None
View Pond
Roof Type Shingle
Porch Deck, Patio
Building
Lot Description See Remarks
Story 1
Entry Level One
Foundation Block, Slab
Sewer Municipal Sewer
Water Municipal Water
New Construction No
Schools
Elementary Schools Southern Pines Elementary
Middle Schools Crain'S Creek Middle
High Schools Pinecrest High
Others
Tax ID 00037599
Read Less
Want to know what your home might be worth? Contact us for a FREE valuation!

Our team is ready to help you sell your home for the highest possible price ASAP






