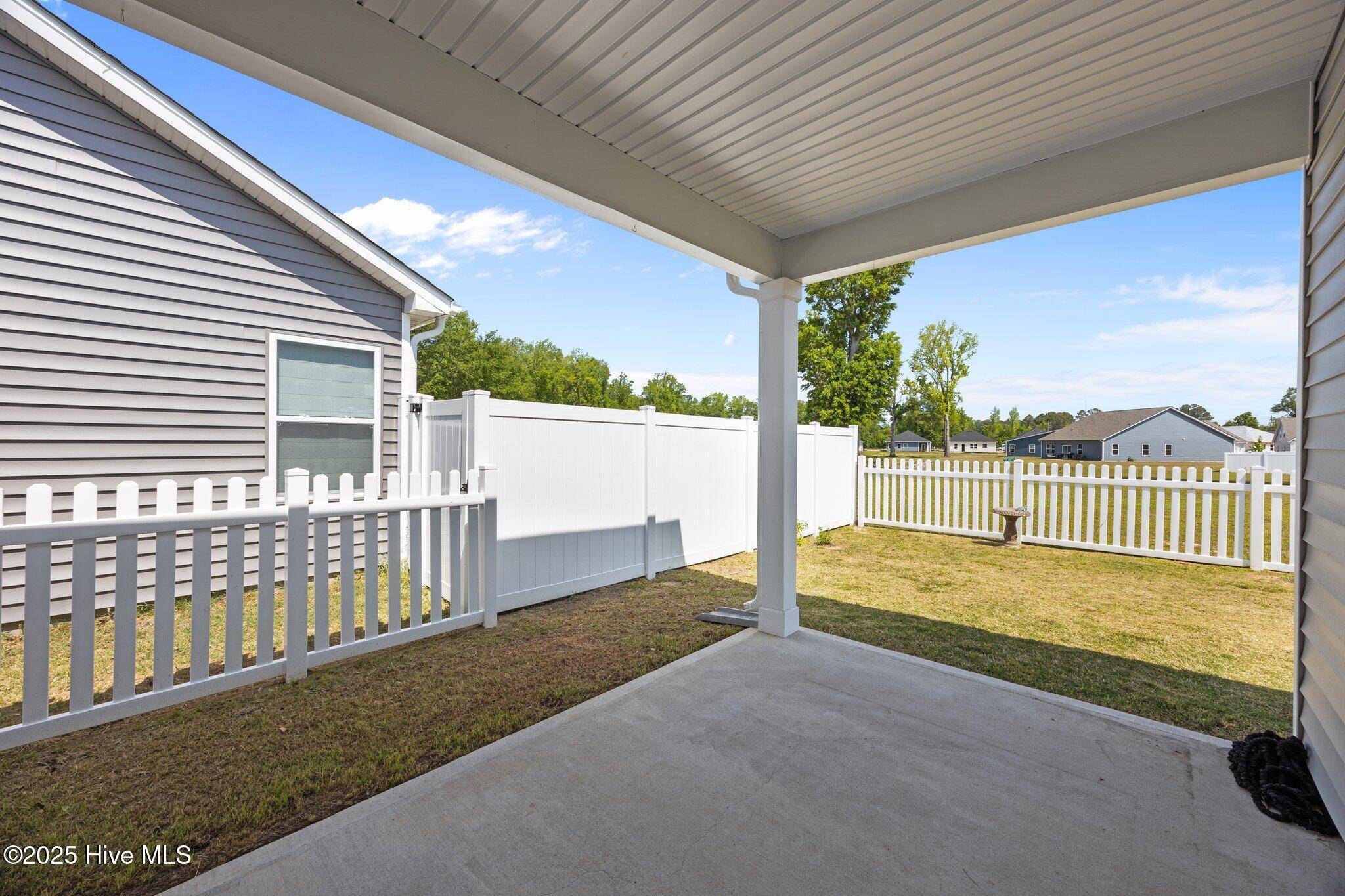$330,000
$339,000
2.7%For more information regarding the value of a property, please contact us for a free consultation.
1005 Rodanthe DR New Bern, NC 28562
3 Beds
2 Baths
1,970 SqFt
Key Details
Sold Price $330,000
Property Type Single Family Home
Sub Type Single Family Residence
Listing Status Sold
Purchase Type For Sale
Square Footage 1,970 sqft
Price per Sqft $167
Subdivision Belle Oaks
MLS Listing ID 100505303
Sold Date 06/23/25
Style Wood Frame
Bedrooms 3
Full Baths 2
HOA Fees $360
HOA Y/N Yes
Year Built 2023
Annual Tax Amount $2,417
Lot Size 5,184 Sqft
Acres 0.12
Lot Dimensions 100x52x100x52
Property Sub-Type Single Family Residence
Source Hive MLS
Property Description
Step into this beautifully crafted 3-bedroom, 2-bath home built in 2023, offering a seamless blend of style and comfort. Inside, you'll find impressive interiors featuring durable vinyl plank flooring and an open-concept living space perfect for entertaining or relaxing. The kitchen is a standout, with elegant shaker-style cabinets, sleek granite countertops, and a spacious walk-in pantry that provides ample storage.
The primary suite and additional bedrooms are thoughtfully designed to maximize space and light. A large laundry room adds everyday convenience, while the unfinished bonus room offers endless possibilities.
Enjoy peace and privacy in the backyard along with a fenced in yard and patio, which backs up to a serene common area, giving you a beautiful natural backdrop. The home also includes a two-car garage for plenty of parking and storage.
This move-in-ready property is waiting for you to make it your own!
Location
State NC
County Craven
Community Belle Oaks
Zoning residential
Direction Highway 70 to River Road, left into Belle Oaks subdivision go around traffic circle to the third exit and turn right onto Rodanthe Drive. House on the left
Location Details Mainland
Rooms
Basement None
Primary Bedroom Level Primary Living Area
Interior
Interior Features Master Downstairs, Kitchen Island, Pantry
Heating Heat Pump, Electric
Cooling Central Air
Flooring Carpet, Laminate
Fireplaces Type None
Fireplace No
Appliance Gas Oven, Washer, Refrigerator, Dryer
Exterior
Parking Features Garage Faces Front, Concrete
Garage Spaces 2.0
Utilities Available Sewer Available, Water Available
Amenities Available Maint - Comm Areas
Roof Type Shingle
Porch Patio
Building
Story 1
Entry Level One
Foundation Slab
Sewer Municipal Sewer
Water Municipal Water
New Construction No
Schools
Elementary Schools Ben Quinn
Middle Schools H. J. Macdonald
High Schools New Bern
Others
Tax ID 8-207-F -120
Acceptable Financing Cash, Conventional, FHA, VA Loan
Listing Terms Cash, Conventional, FHA, VA Loan
Read Less
Want to know what your home might be worth? Contact us for a FREE valuation!

Our team is ready to help you sell your home for the highest possible price ASAP






