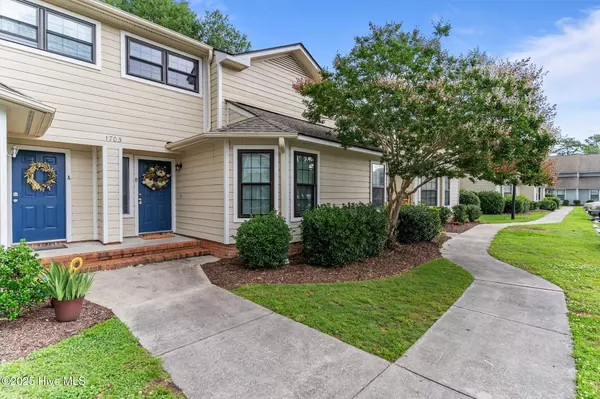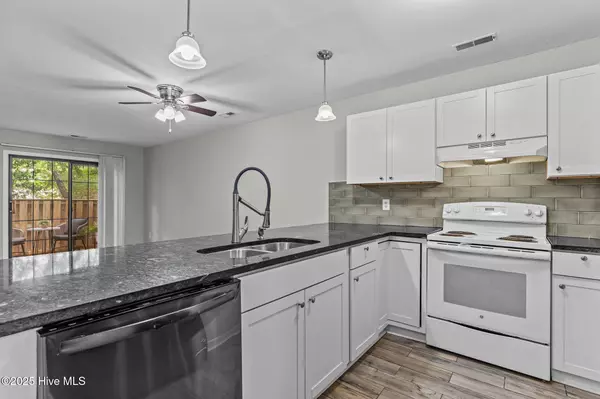$232,500
$225,000
3.3%For more information regarding the value of a property, please contact us for a free consultation.
1703 41st ST #Apt B Wilmington, NC 28403
3 Beds
3 Baths
1,259 SqFt
Key Details
Sold Price $232,500
Property Type Condo
Sub Type Condominium
Listing Status Sold
Purchase Type For Sale
Square Footage 1,259 sqft
Price per Sqft $184
Subdivision Tara Court
MLS Listing ID 100513349
Sold Date 07/25/25
Style Wood Frame
Bedrooms 3
Full Baths 3
HOA Fees $3,588
HOA Y/N Yes
Year Built 1986
Annual Tax Amount $1,222
Lot Size 44 Sqft
Lot Dimensions to be determined by buyer survey
Property Sub-Type Condominium
Source Hive MLS
Property Description
3 bedroom/3 bath home in Midtown Wilmington! Tara Court is centrally located to local beaches, restaurants, retail and medical facilities. This property offers one bedroom downstairs and two bedrooms on the second story. Three full baths. Kitchen boasts granite counters. New windows throughout, $6000 value. Carpet new in January 2025. Enjoy your private fenced-in patio for your morning coffee or to unwind with a good read. Storage closet off of patio allows ample space for of all your beach toys. HOA covers master insurance and takes care of the landscaping. Hurry and take advantage of an opportunity this summer to own property in a beach town. This home could be primary living or an investment option.
Location
State NC
County New Hanover
Community Tara Court
Zoning O&I
Direction Take College Road. Right onto Holly Tree Road. Right onto Tara Court.
Location Details Mainland
Rooms
Basement None
Primary Bedroom Level Primary Living Area
Interior
Heating Electric, Forced Air
Cooling Central Air
Flooring Laminate
Fireplaces Type None
Fireplace No
Appliance Built-In Microwave, Built-In Electric Oven, Refrigerator, Range, Disposal, Dishwasher
Exterior
Parking Features Assigned, On Site, Paved
Pool None
Utilities Available Water Available, Water Connected
Amenities Available Maint - Grounds, Master Insure, Pest Control, Sidewalk, Trash
Waterfront Description None
Roof Type Shingle
Accessibility None
Porch Patio
Building
Story 2
Entry Level Two
Foundation Slab
Sewer Municipal Sewer
Water County Water
New Construction No
Schools
Elementary Schools College Park
Middle Schools Roland Grise
High Schools Hoggard
Others
Tax ID R06110-001-015-002
Acceptable Financing Cash, Conventional, FHA, VA Loan
Listing Terms Cash, Conventional, FHA, VA Loan
Read Less
Want to know what your home might be worth? Contact us for a FREE valuation!

Our team is ready to help you sell your home for the highest possible price ASAP






